Residential Additions
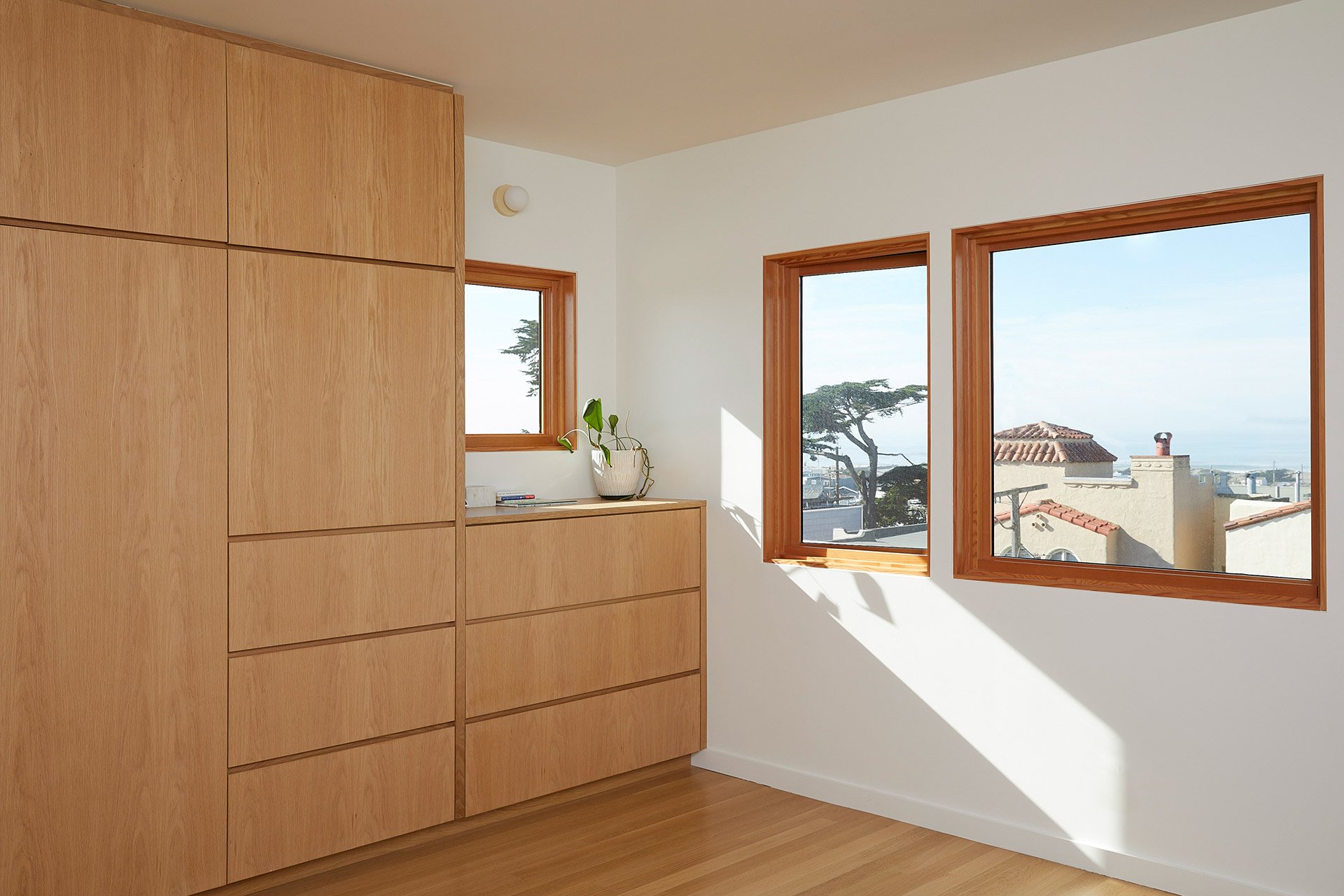
#MiniSunsetManor Design + Build. Rebuild entire 845 SF existing house and increase square footage by 900 SF. Addition of a second story, creating a 3 bedroom/2.5 bathroom home.
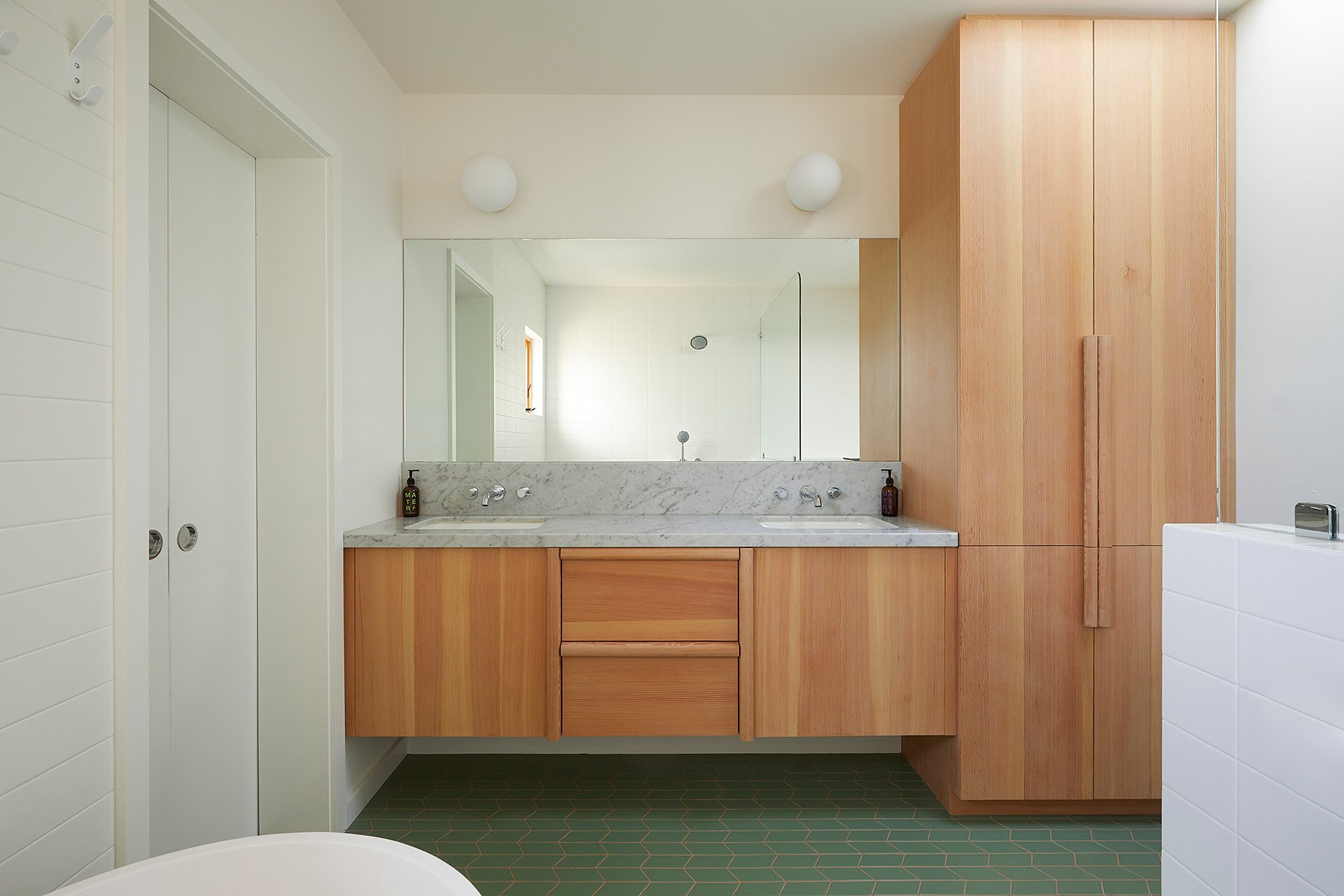
#MiniSunsetManor Design + Build. Rebuild entire 845 SF existing house and increase square footage by 900 SF. Addition of a second story, creating a 3 bedroom/2.5 bathroom home.
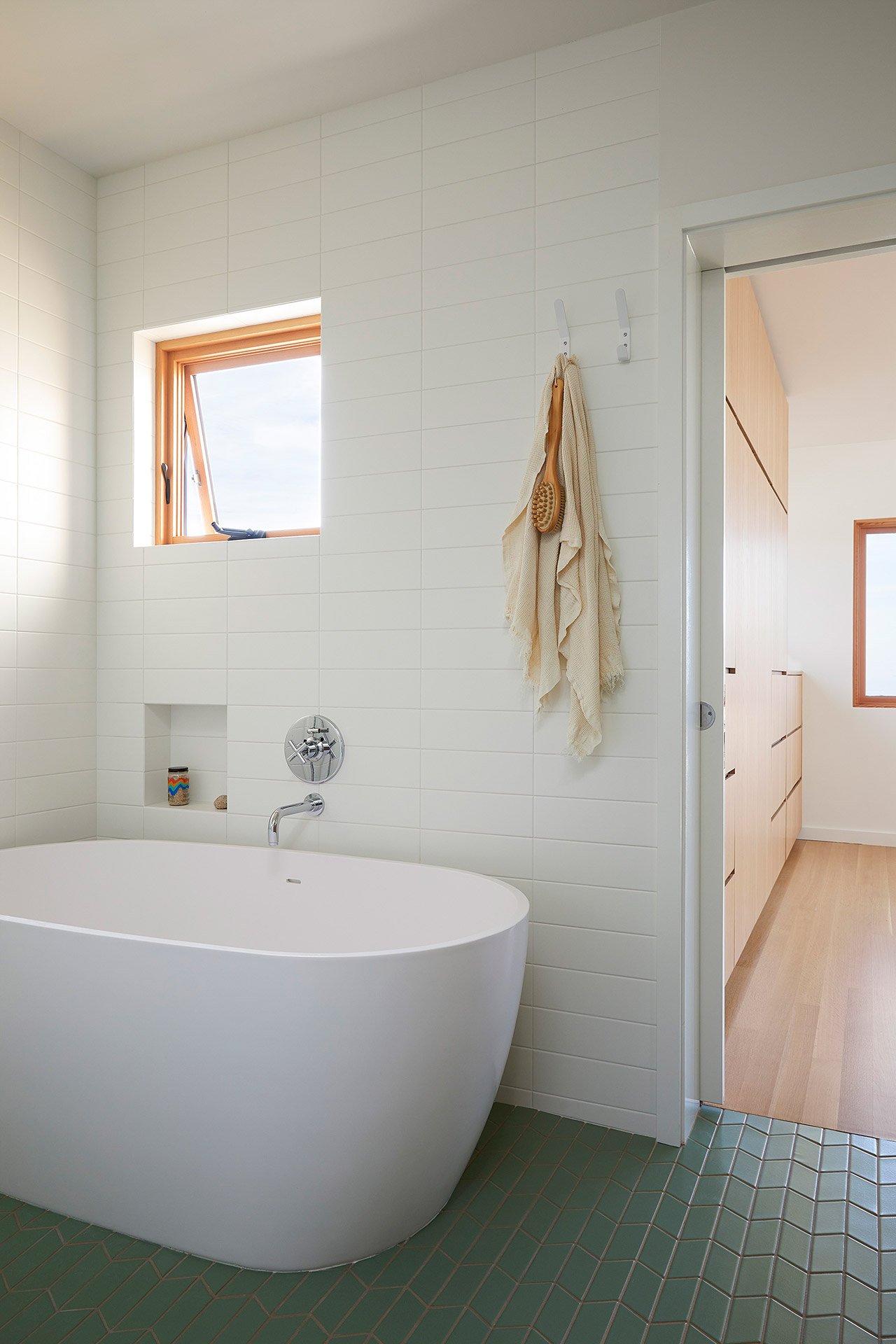
#MiniSunsetManor Design + Build. Rebuild entire 845 SF existing house and increase square footage by 900 SF. Addition of a second story, creating a 3 bedroom/2.5 bathroom home.

#MiniSunsetManor Design + Build. Rebuild entire 845 SF existing house and increase square footage by 900 SF. Addition of a second story, creating a 3 bedroom/2.5 bathroom home.
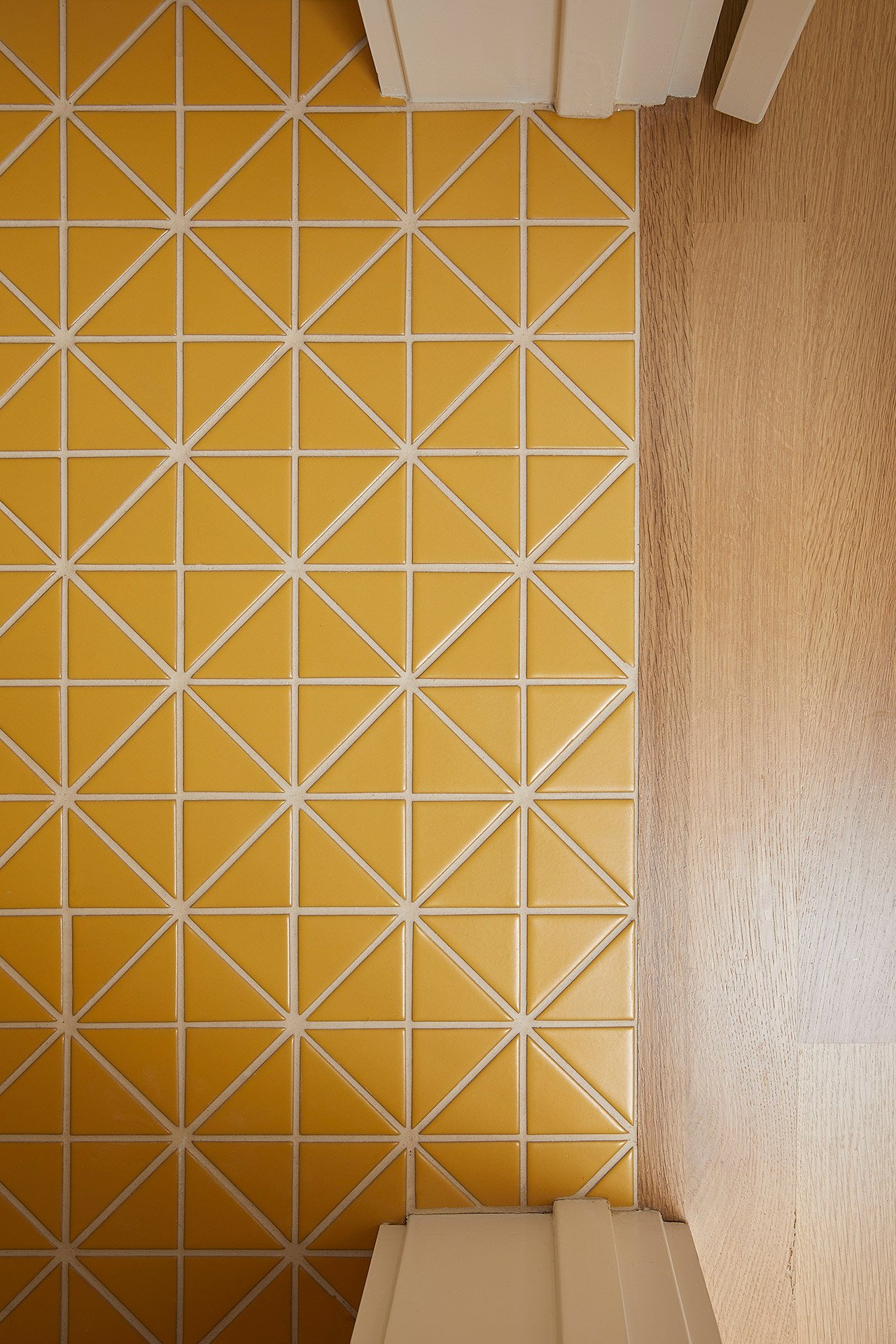
#MiniSunsetManor Design + Build. Rebuild entire 845 SF existing house and increase square footage by 900 SF. Addition of a second story, creating a 3 bedroom/2.5 bathroom home.
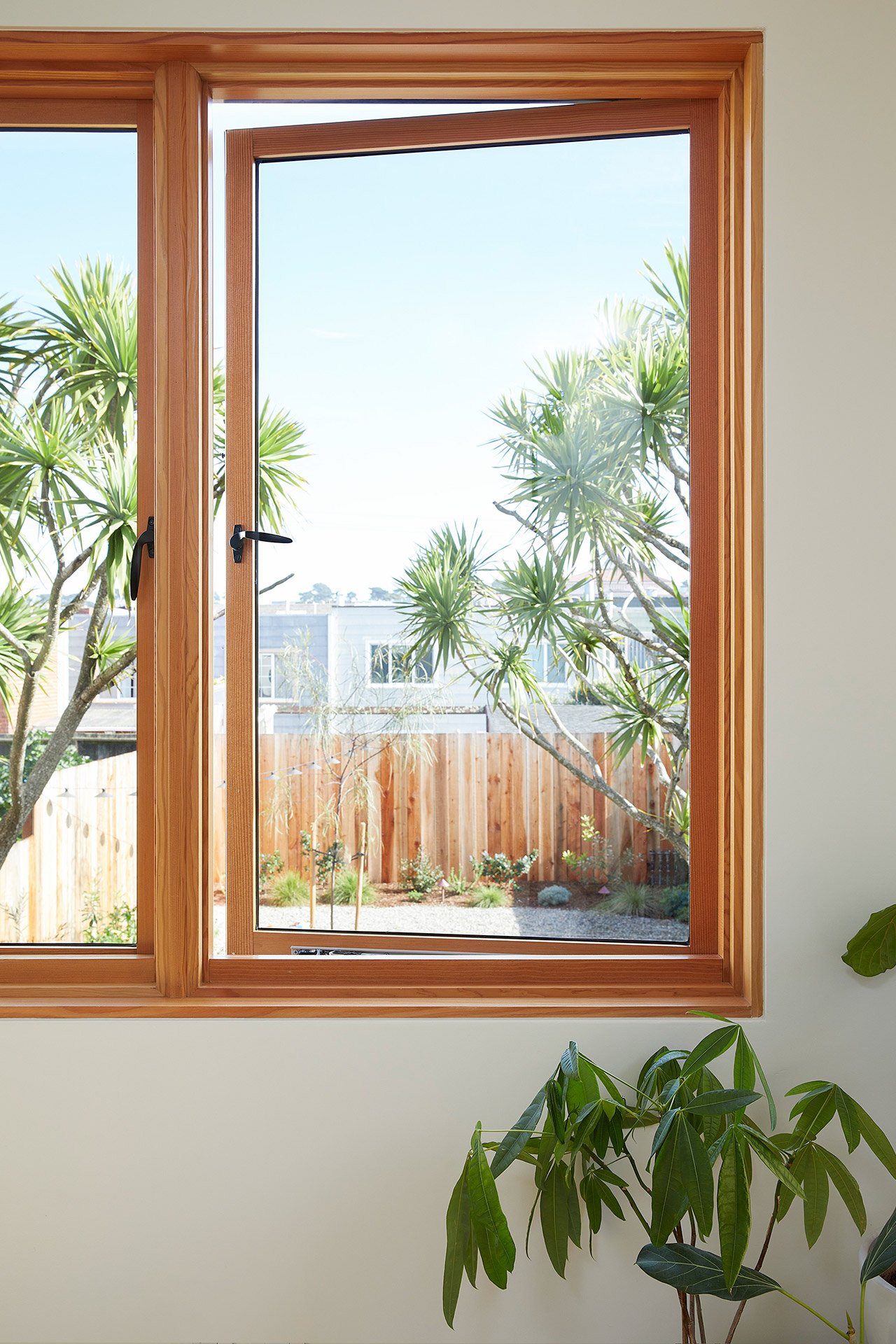
#MiniSunsetManor Design + Build. Rebuild entire 845 SF existing house and increase square footage by 900 SF. Addition of a second story, creating a 3 bedroom/2.5 bathroom home.
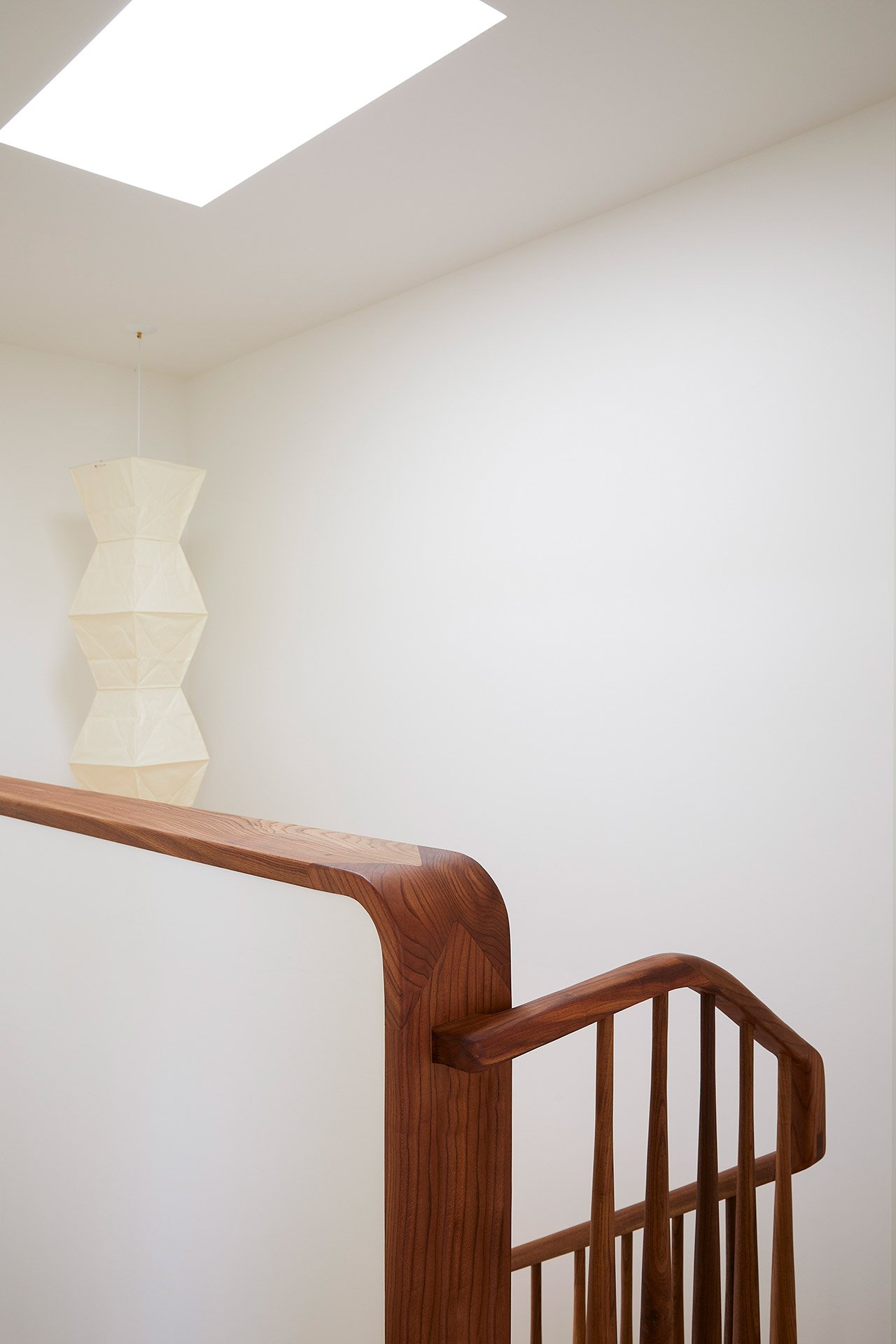
#MiniSunsetManor Design + Build. Rebuild entire 845 SF existing house and increase square footage by 900 SF. Addition of a second story, creating a 3 bedroom/2.5 bathroom home.
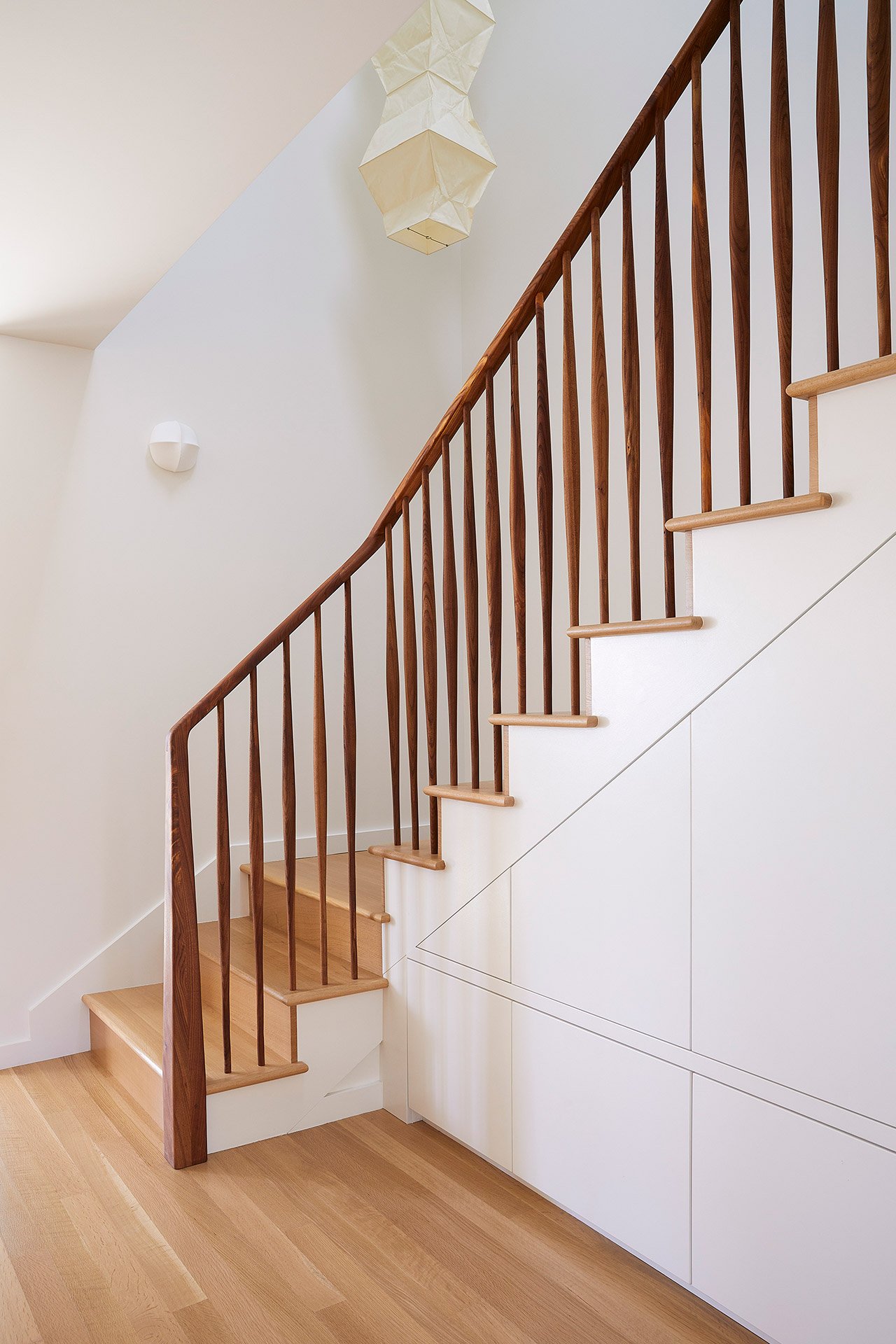
#MiniSunsetManor Design + Build. Rebuild entire 845 SF existing house and increase square footage by 900 SF. Addition of a second story, creating a 3 bedroom/2.5 bathroom home.

#MiniSunsetManor Design + Build. Rebuild entire 845 SF existing house and increase square footage by 900 SF. Addition of a second story, creating a 3 bedroom/2.5 bathroom home.
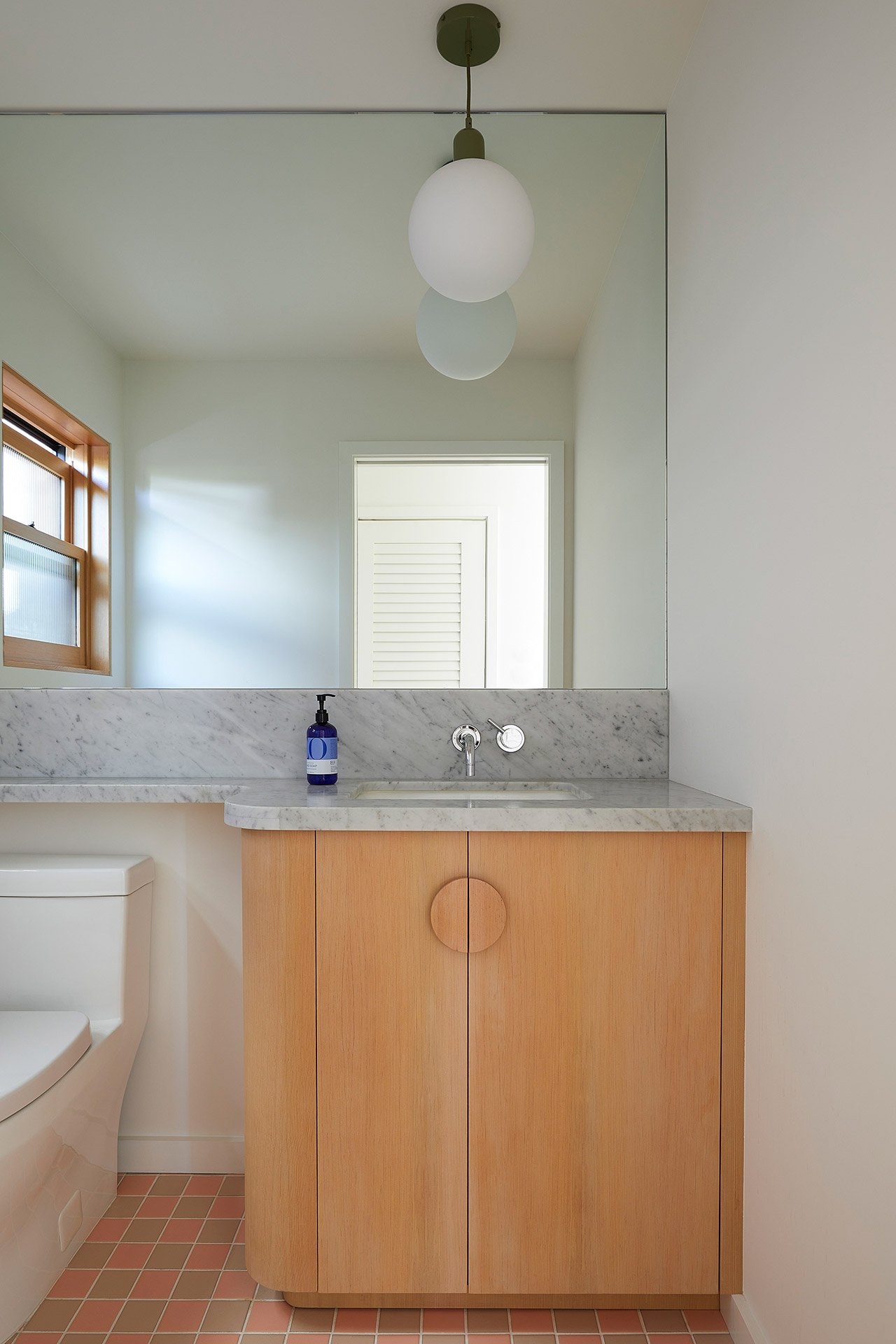
#MiniSunsetManor Design + Build. Rebuild entire 845 SF existing house and increase square footage by 900 SF. Addition of a second story, creating a 3 bedroom/2.5 bathroom home.
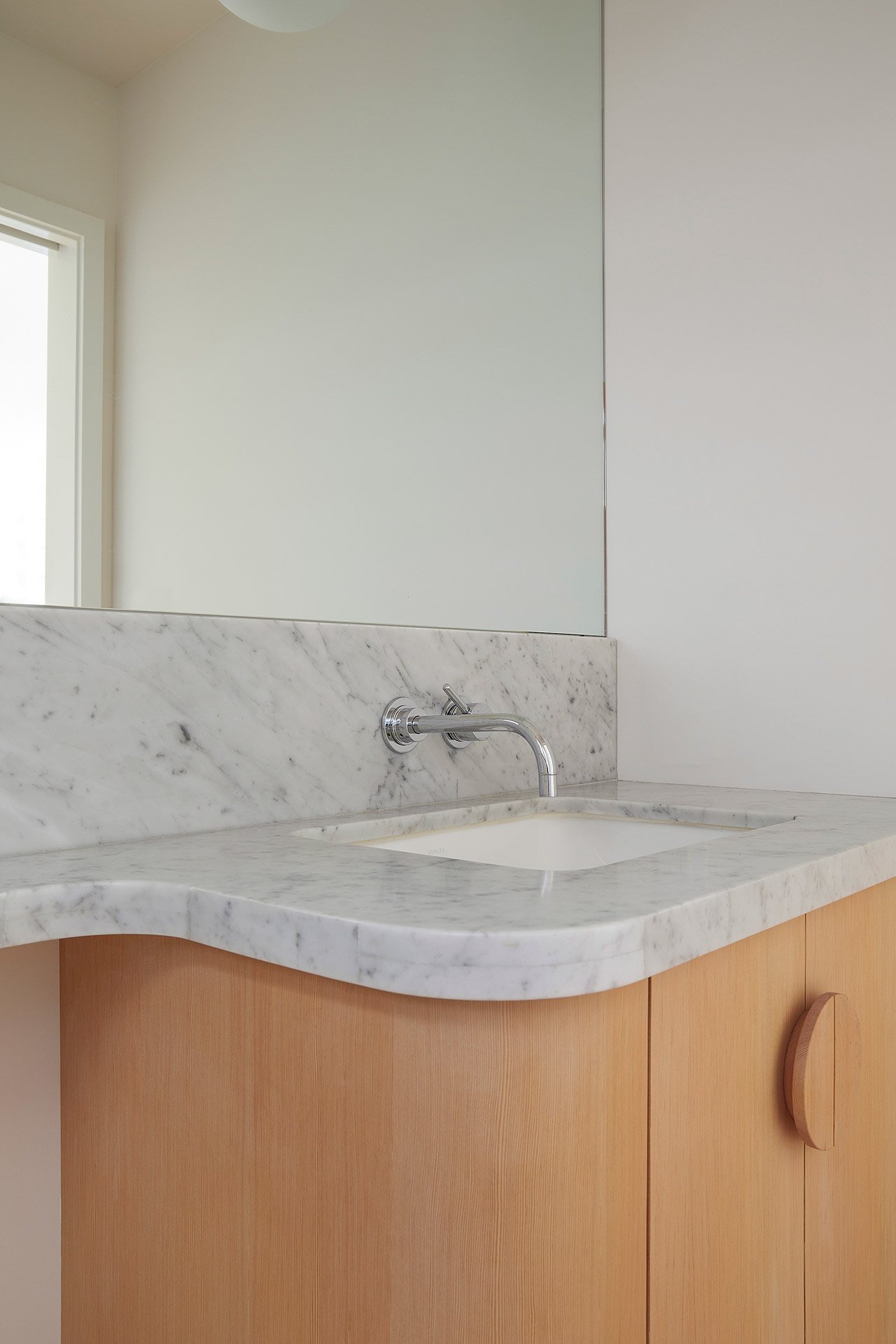
#MiniSunsetManor Design + Build. Rebuild entire 845 SF existing house and increase square footage by 900 SF. Addition of a second story, creating a 3 bedroom/2.5 bathroom home.
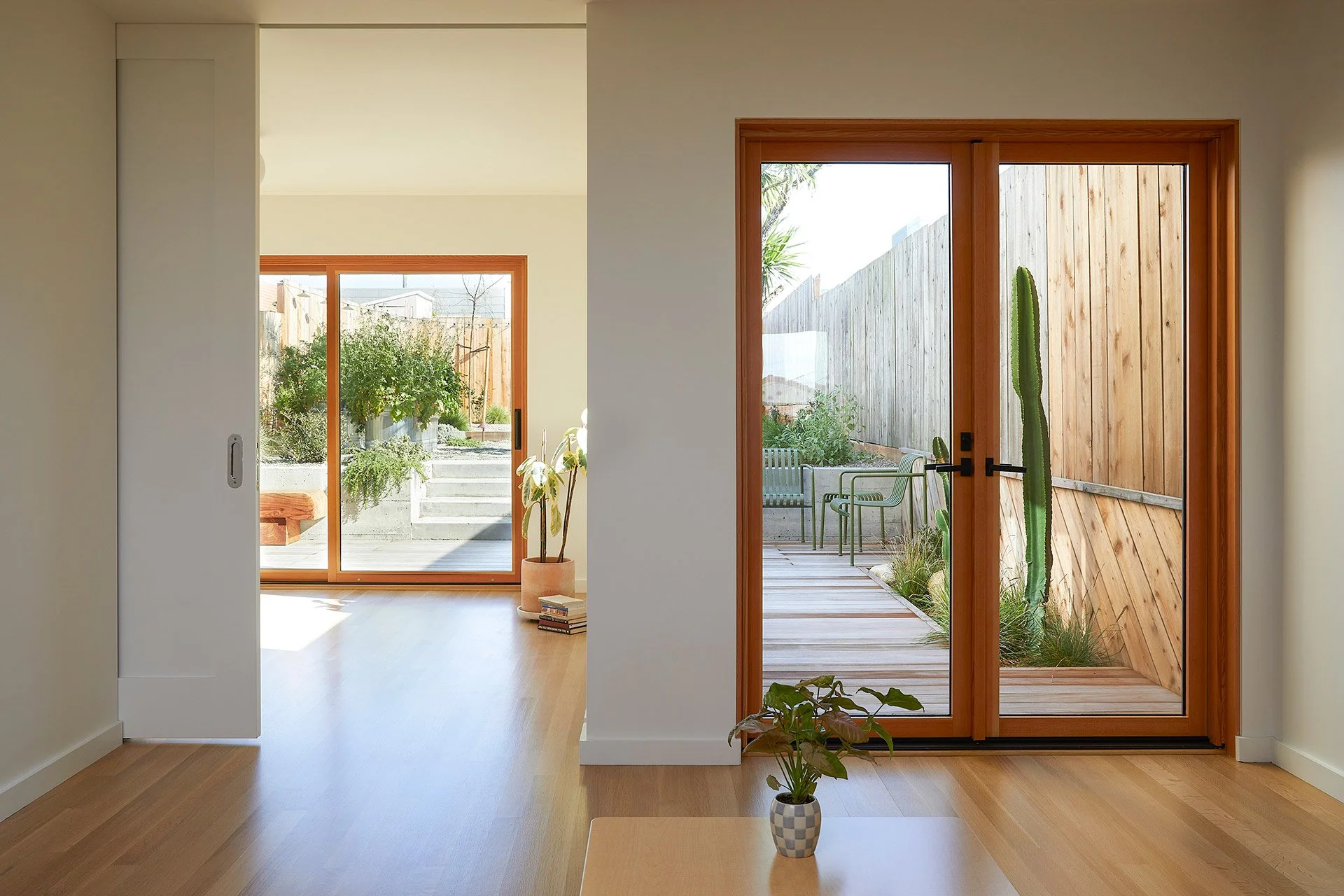
#MiniSunsetManor Design + Build. Rebuild entire 845 SF existing house and increase square footage by 900 SF. Addition of a second story, creating a 3 bedroom/2.5 bathroom home.

#MiniSunsetManor Design + Build. Rebuild entire 845 SF existing house and increase square footage by 900 SF. Addition of a second story, creating a 3 bedroom/2.5 bathroom home.

#MiniSunsetManor Design + Build. Rebuild entire 845 SF existing house and increase square footage by 900 SF. Addition of a second story, creating a 3 bedroom/2.5 bathroom home.

#MiniSunsetManor Design + Build. Rebuild entire 845 SF existing house and increase square footage by 900 SF. Addition of a second story, creating a 3 bedroom/2.5 bathroom home.

#MiniSunsetManor Design + Build. Rebuild entire 845 SF existing house and increase square footage by 900 SF. Addition of a second story, creating a 3 bedroom/2.5 bathroom home.
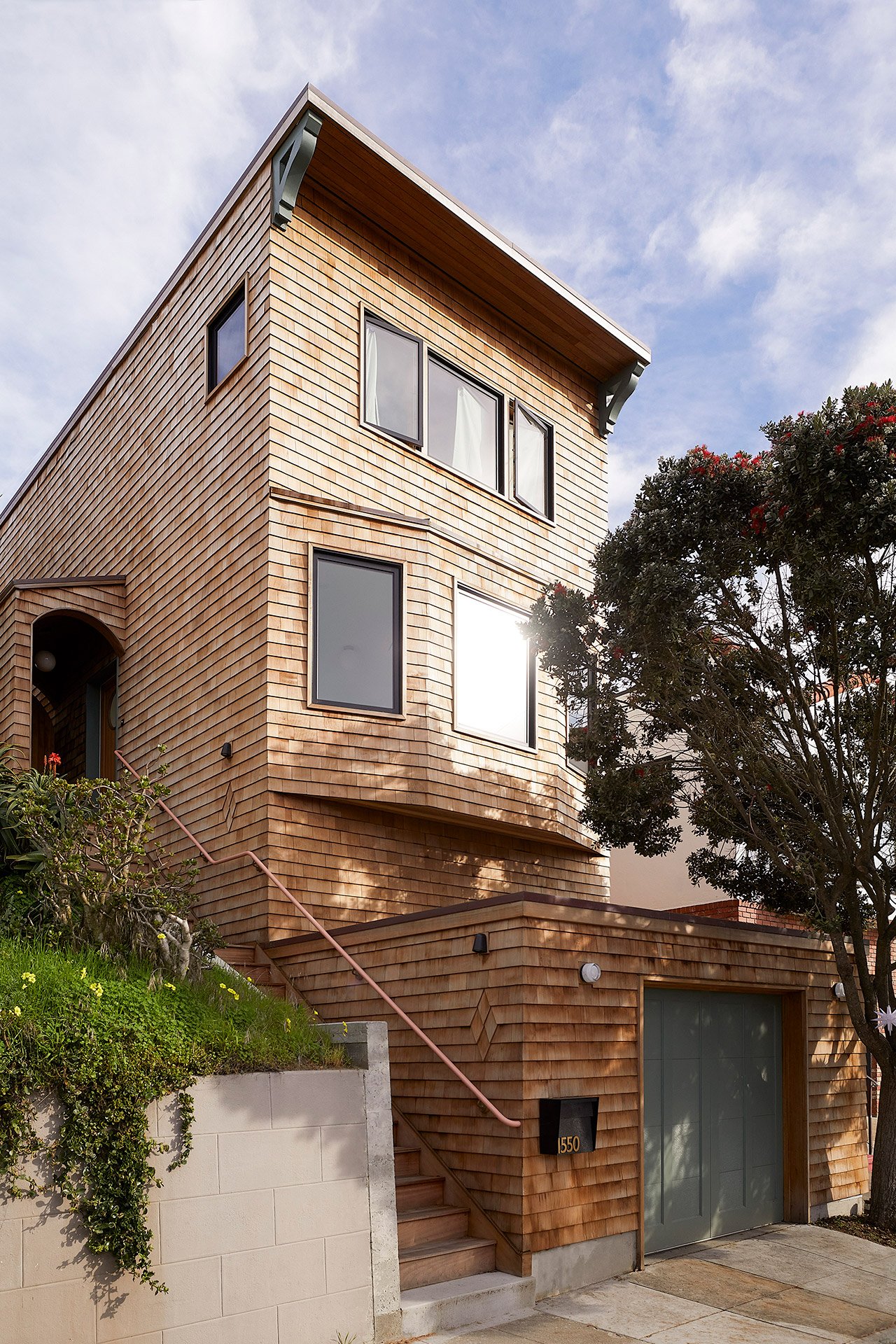
#MiniSunsetManor Design + Build. Rebuild entire 845 SF existing house and increase square footage by 900 SF. Addition of a second story, creating a 3 bedroom/2.5 bathroom home.
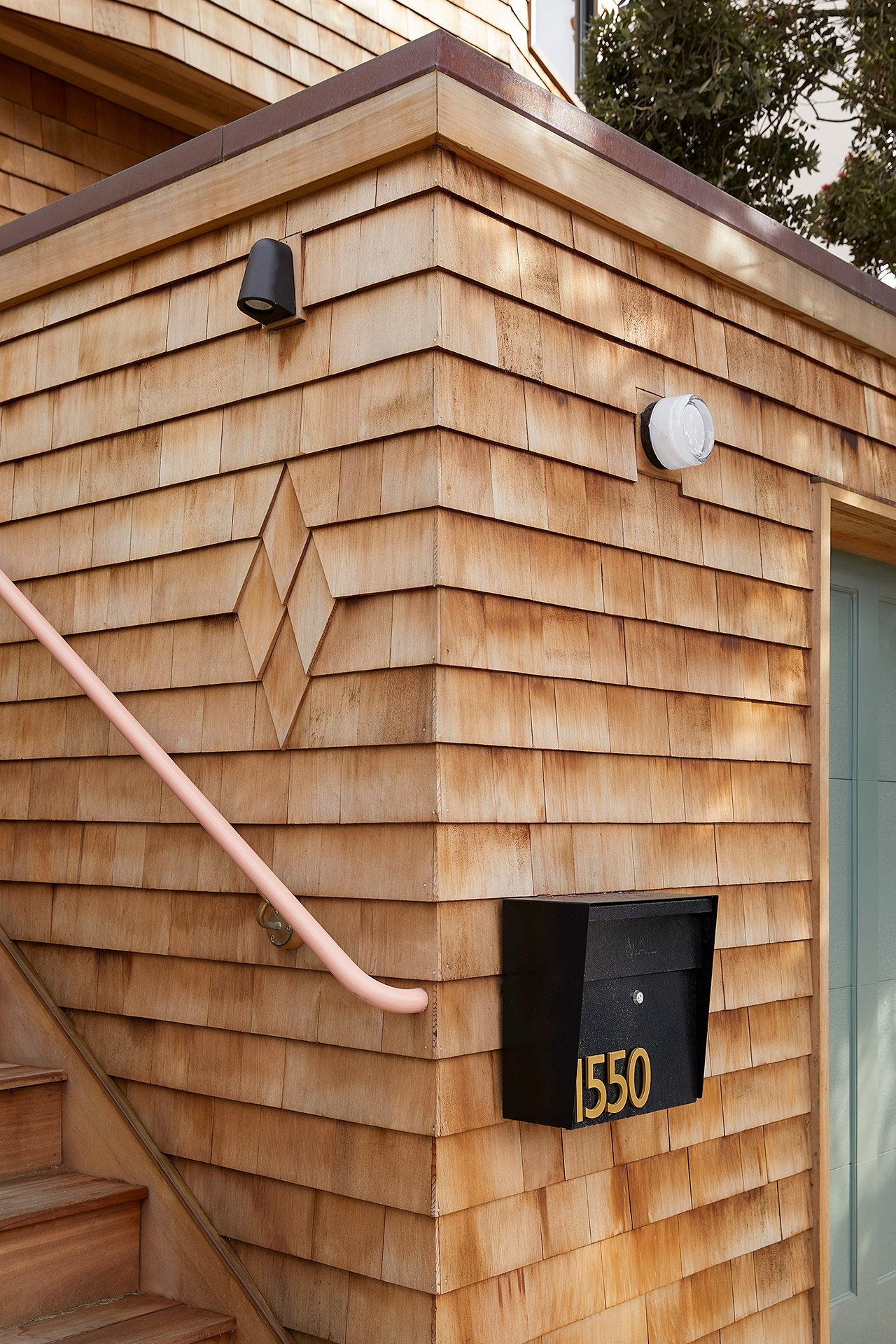
#MiniSunsetManor Design + Build. Rebuild entire 845 SF existing house and increase square footage by 900 SF. Addition of a second story, creating a 3 bedroom/2.5 bathroom home.
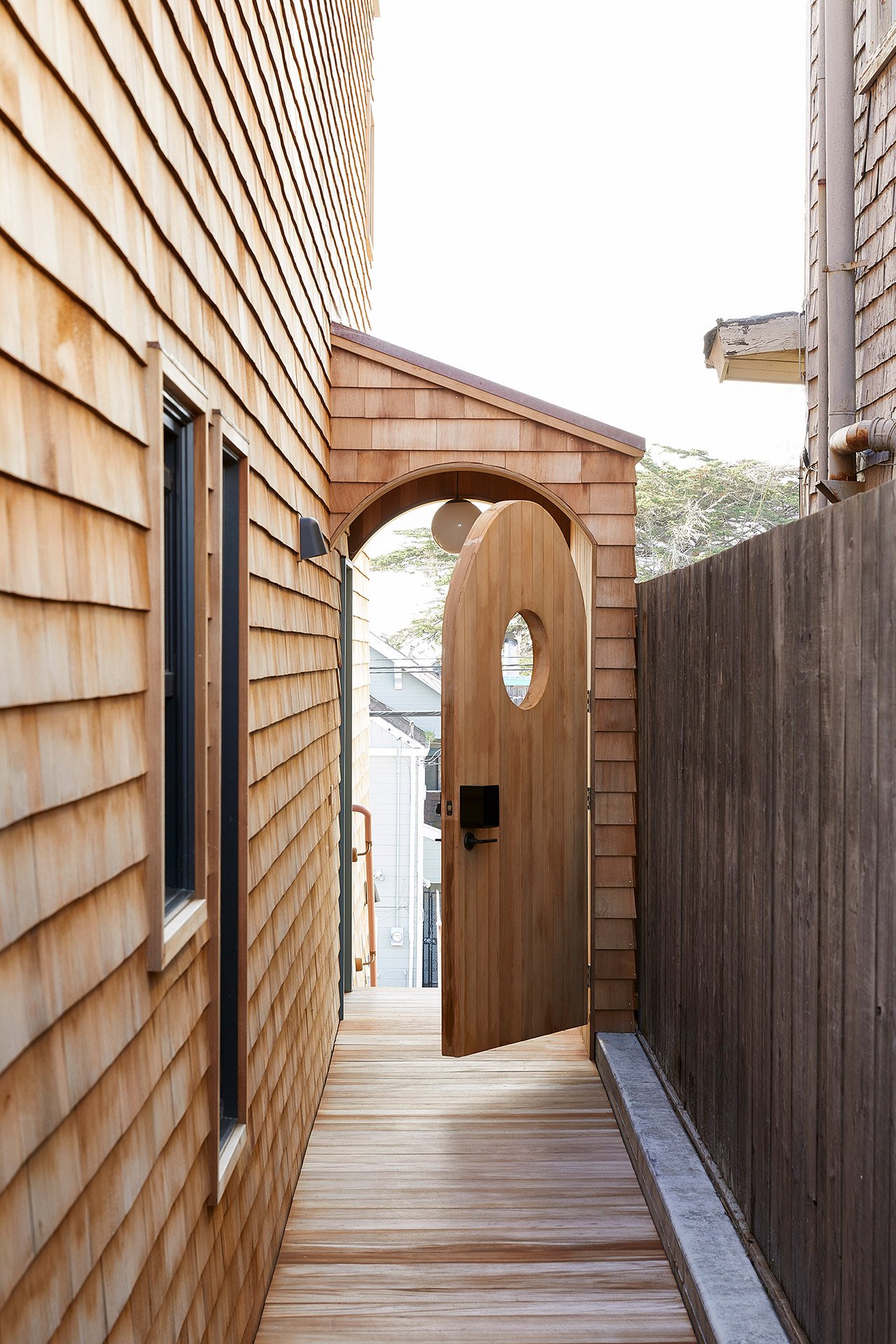
#MiniSunsetManor Design + Build. Rebuild entire 845 SF existing house and increase square footage by 900 SF. Addition of a second story, creating a 3 bedroom/2.5 bathroom home.

#MiniSunsetManor Design + Build. Rebuild entire 845 SF existing house and increase square footage by 900 SF. Addition of a second story, creating a 3 bedroom/2.5 bathroom home.

#MiniSunsetManor Design + Build. Rebuild entire 845 SF existing house and increase square footage by 900 SF. Addition of a second story, creating a 3 bedroom/2.5 bathroom home.

#RichmondSandcastle Design + Build. 2400 SF remodel and addition. Created a 4 bedroom/2.5 bathroom house with an ADU at the ground floor. All new front and back facade. New tiled rooftop deck and cantilevered deck at the rear. Excavation, retaining walls and foundation work included.
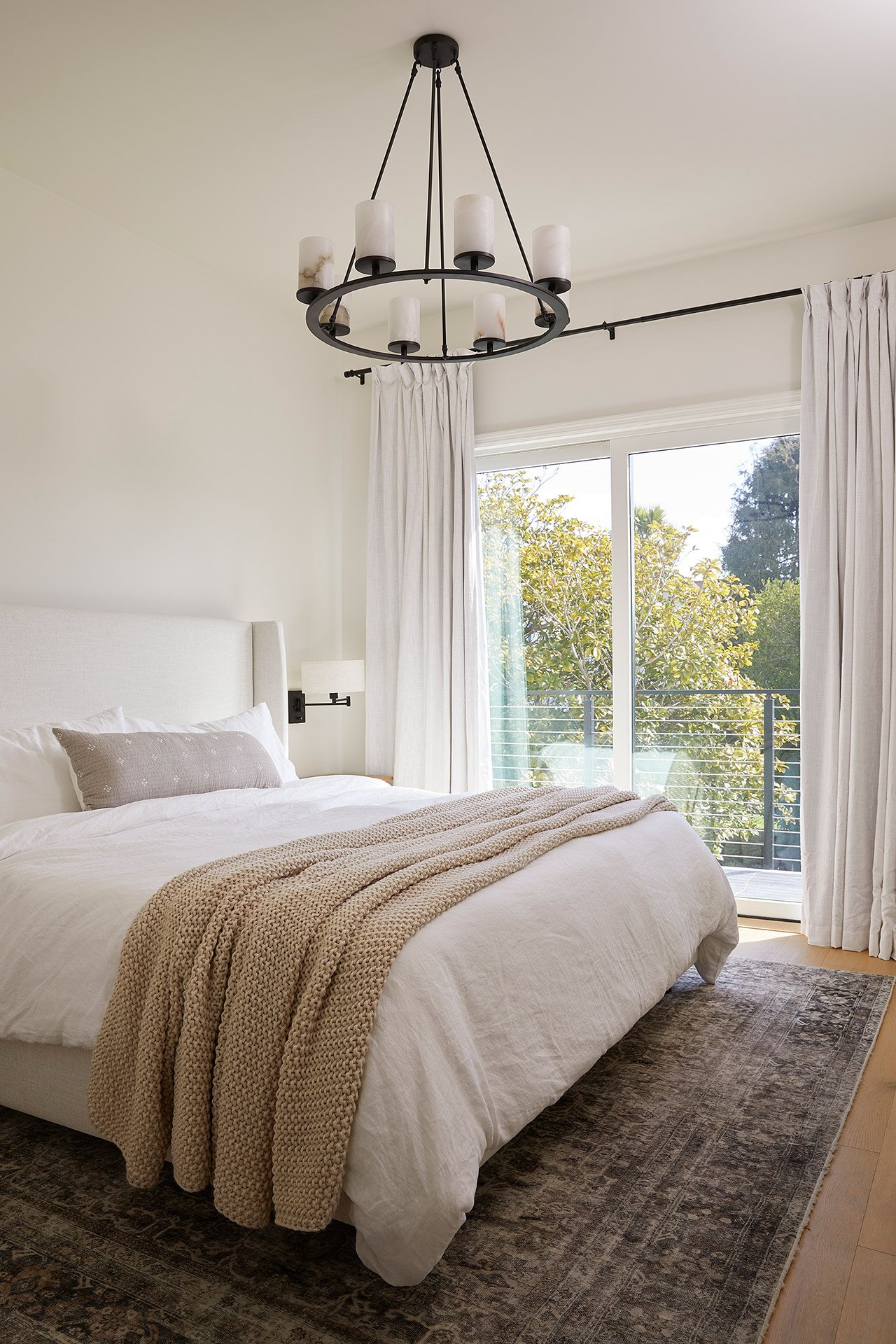
#RichmondSandcastle Design + Build. 2400 SF remodel and addition. Created a 4 bedroom/2.5 bathroom house with an ADU at the ground floor. All new front and back facade. New tiled rooftop deck and cantilevered deck at the rear. Excavation, retaining walls and foundation work included.

#RichmondSandcastle Design + Build. 2400 SF remodel and addition. Created a 4 bedroom/2.5 bathroom house with an ADU at the ground floor. All new front and back facade. New tiled rooftop deck and cantilevered deck at the rear. Excavation, retaining walls and foundation work included.

#RichmondSandcastle Design + Build. 2400 SF remodel and addition. Created a 4 bedroom/2.5 bathroom house with an ADU at the ground floor. All new front and back facade. New tiled rooftop deck and cantilevered deck at the rear. Excavation, retaining walls and foundation work included.

#RichmondSandcastle Design + Build. 2400 SF remodel and addition. Created a 4 bedroom/2.5 bathroom house with an ADU at the ground floor. All new front and back facade. New tiled rooftop deck and cantilevered deck at the rear. Excavation, retaining walls and foundation work included.
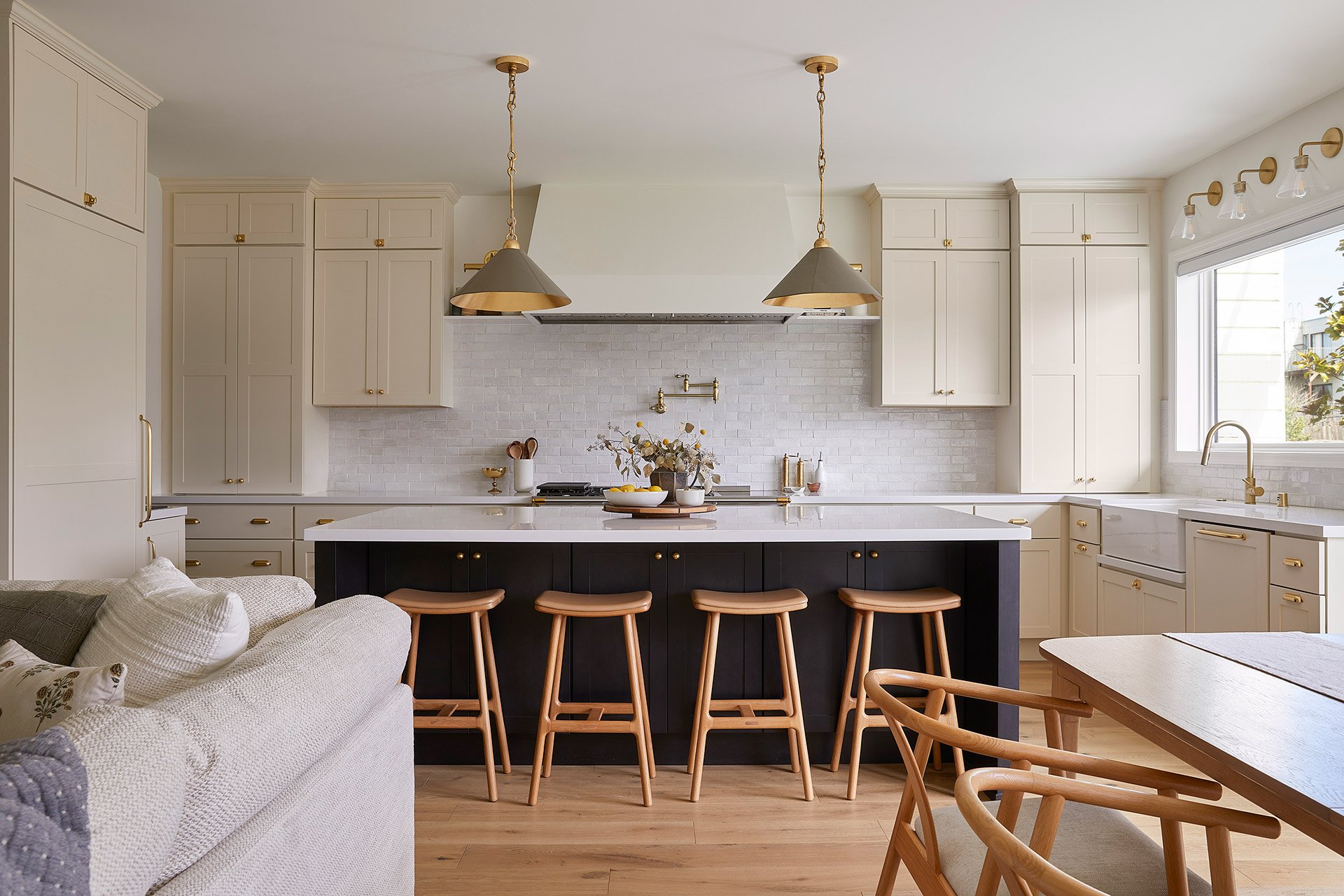
#RichmondSandcastle Design + Build. 2400 SF remodel and addition. Created a 4 bedroom/2.5 bathroom house with an ADU at the ground floor. All new front and back facade. New tiled rooftop deck and cantilevered deck at the rear. Excavation, retaining walls and foundation work included.

#RichmondSandcastle Design + Build. 2400 SF remodel and addition. Created a 4 bedroom/2.5 bathroom house with an ADU at the ground floor. All new front and back facade. New tiled rooftop deck and cantilevered deck at the rear. Excavation, retaining walls and foundation work included.

#RichmondSandcastle Design + Build. 2400 SF remodel and addition. Created a 4 bedroom/2.5 bathroom house with an ADU at the ground floor. All new front and back facade. New tiled rooftop deck and cantilevered deck at the rear. Excavation, retaining walls and foundation work included.

#RichmondSandcastle Design + Build. 2400 SF remodel and addition. Created a 4 bedroom/2.5 bathroom house with an ADU at the ground floor. All new front and back facade. New tiled rooftop deck and cantilevered deck at the rear. Excavation, retaining walls and foundation work included.

#RichmondSandcastle Design + Build. 2400 SF remodel and addition. Created a 4 bedroom/2.5 bathroom house with an ADU at the ground floor. All new front and back facade. New tiled rooftop deck and cantilevered deck at the rear. Excavation, retaining walls and foundation work included.
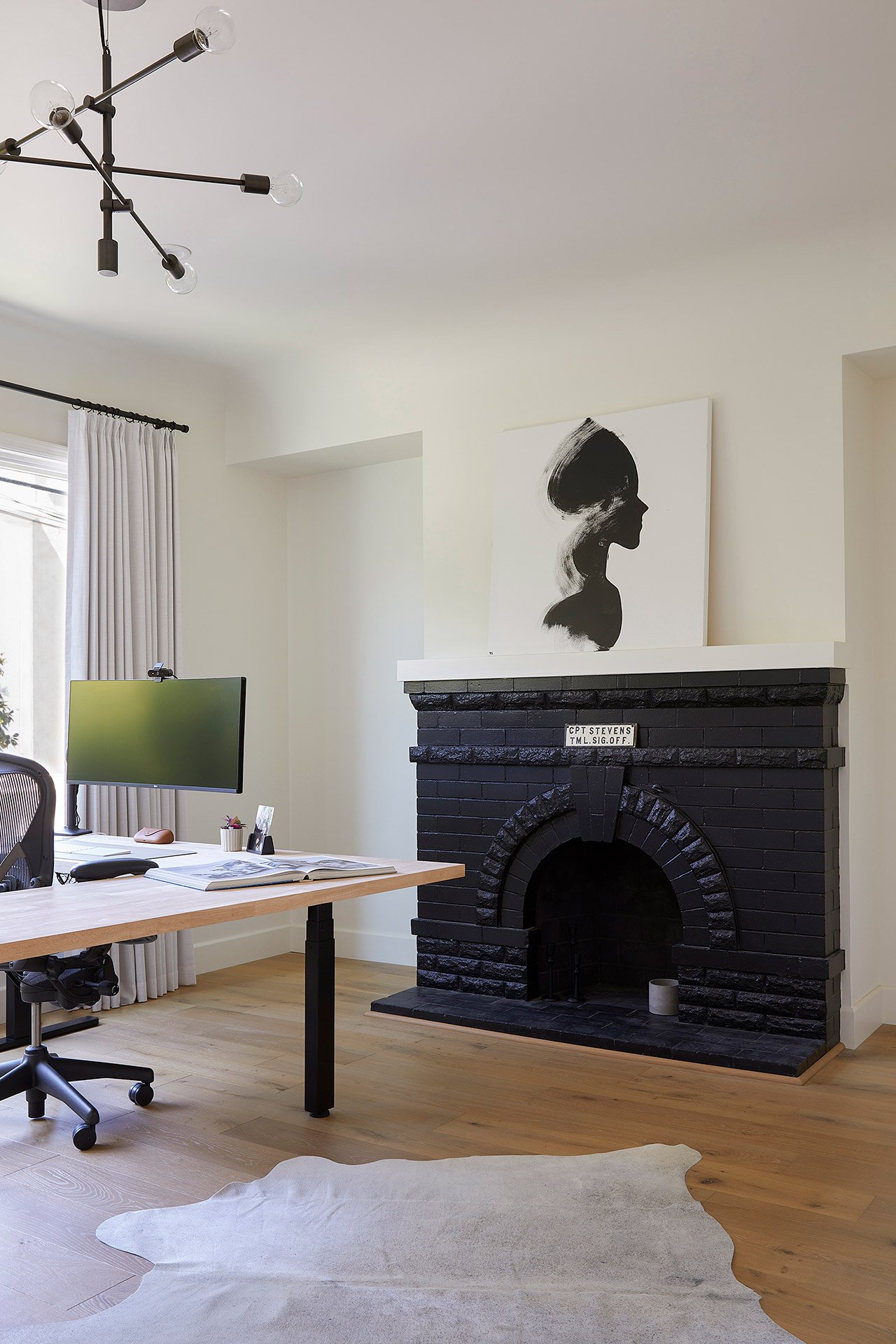
#RichmondSandcastle Design + Build. 2400 SF remodel and addition. Created a 4 bedroom/2.5 bathroom house with an ADU at the ground floor. All new front and back facade. New tiled rooftop deck and cantilevered deck at the rear. Excavation, retaining walls and foundation work included.

#RichmondSandcastle Design + Build. 2400 SF remodel and addition. Created a 4 bedroom/2.5 bathroom house with an ADU at the ground floor. All new front and back facade. New tiled rooftop deck and cantilevered deck at the rear. Excavation, retaining walls and foundation work included.
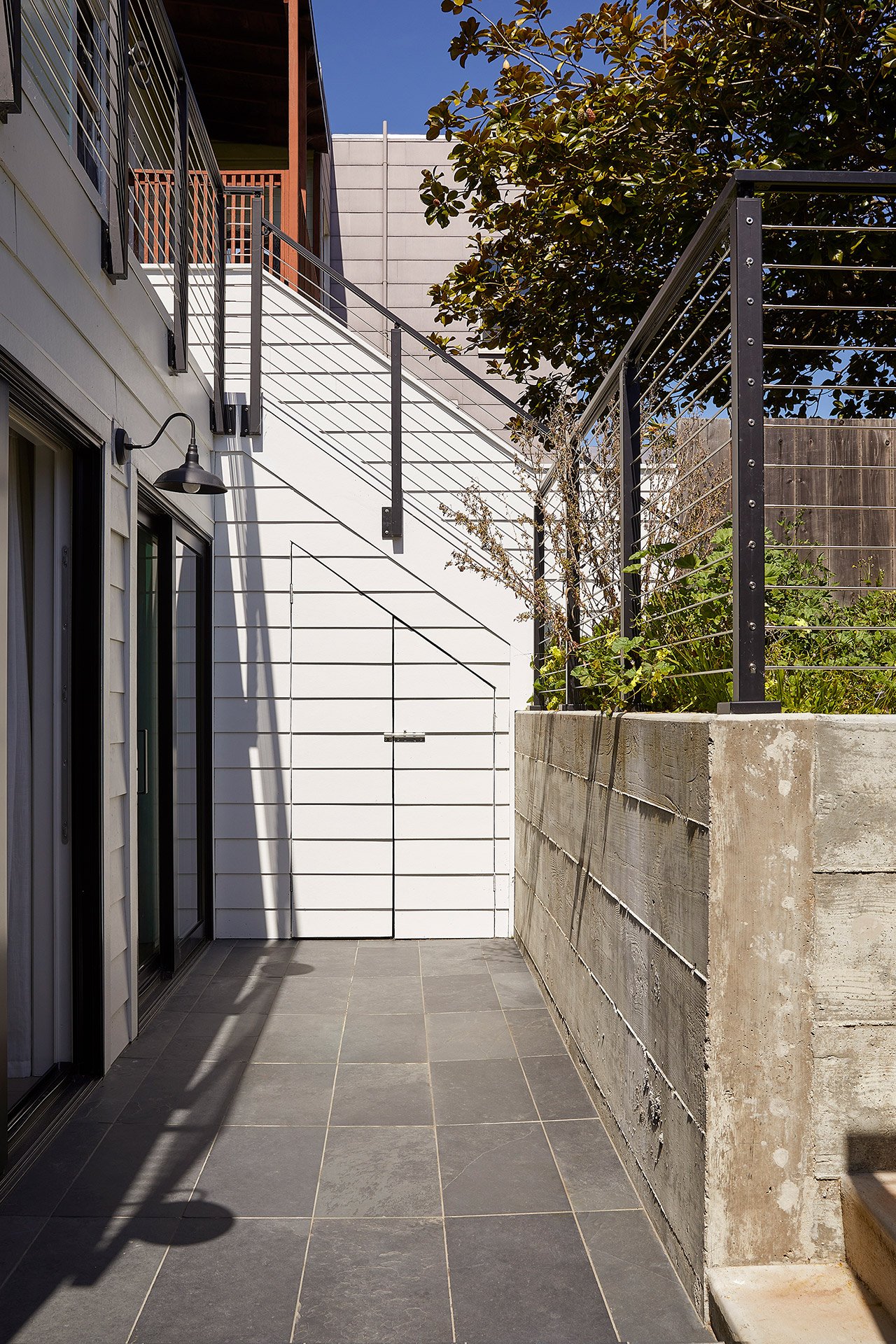
#RichmondSandcastle Design + Build. 2400 SF remodel and addition. Created a 4 bedroom/2.5 bathroom house with an ADU at the ground floor. All new front and back facade. New tiled rooftop deck and cantilevered deck at the rear. Excavation, retaining walls and foundation work included.

#RichmondSandcastle Design + Build. 2400 SF remodel and addition. Created a 4 bedroom/2.5 bathroom house with an ADU at the ground floor. All new front and back facade. New tiled rooftop deck and cantilevered deck at the rear. Excavation, retaining walls and foundation work included.

#NavyBlueBeachCottage Build Only. 945 SF existing house remodel. 825 SF Addition. Remodel house, remove ceiling to reveal vaulted roof, add a 2-story rear addition with primary suite.

#NavyBlueBeachCottage Build Only. 945 SF existing house remodel. 825 SF Addition. Remodel house, remove ceiling to reveal vaulted roof, add a 2-story rear addition with primary suite.

#NavyBlueBeachCottage Build Only. 945 SF existing house remodel. 825 SF Addition. Remodel house, remove ceiling to reveal vaulted roof, add a 2-story rear addition with primary suite.

#NavyBlueBeachCottage Build Only. 945 SF existing house remodel. 825 SF Addition. Remodel house, remove ceiling to reveal vaulted roof, add a 2-story rear addition with primary suite.

#NavyBlueBeachCottage Build Only. 945 SF existing house remodel. 825 SF Addition. Remodel house, remove ceiling to reveal vaulted roof, add a 2-story rear addition with primary suite.

#NavyBlueBeachCottage Build Only. 945 SF existing house remodel. 825 SF Addition. Remodel house, remove ceiling to reveal vaulted roof, add a 2-story rear addition with primary suite.

#NavyBlueBeachCottage Build Only. 945 SF existing house remodel. 825 SF Addition. Remodel house, remove ceiling to reveal vaulted roof, add a 2-story rear addition with primary suite.

#NavyBlueBeachCottage Build Only. 945 SF existing house remodel. 825 SF Addition. Remodel house, remove ceiling to reveal vaulted roof, add a 2-story rear addition with primary suite.

#NavyBlueBeachCottage Build Only. 945 SF existing house remodel. 825 SF Addition. Remodel house, remove ceiling to reveal vaulted roof, add a 2-story rear addition with primary suite.
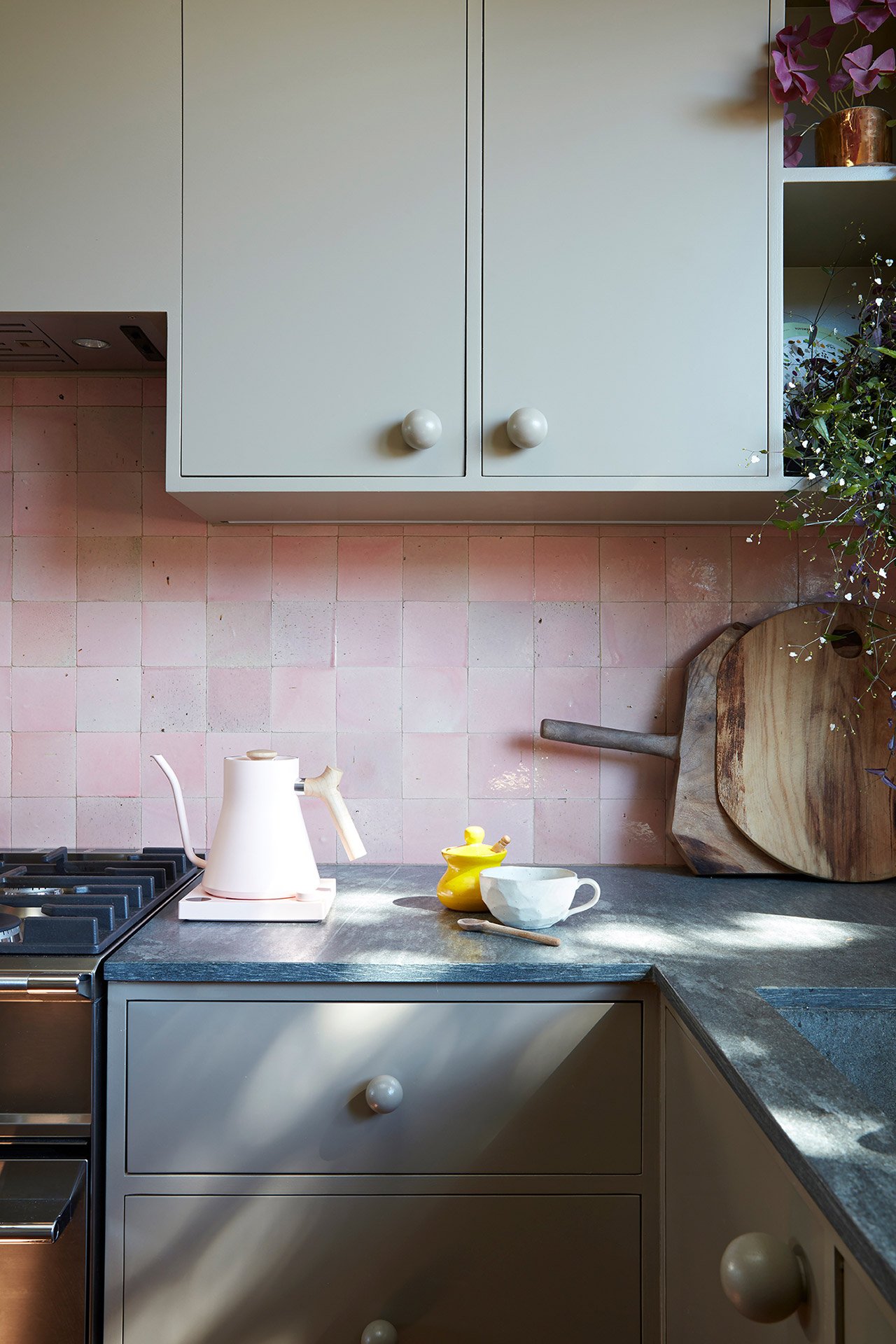
#NavyBlueBeachCottage Build Only. 945 SF existing house remodel. 825 SF Addition. Remodel house, remove ceiling to reveal vaulted roof, add a 2-story rear addition with primary suite.

#NavyBlueBeachCottage Build Only. 945 SF existing house remodel. 825 SF Addition. Remodel house, remove ceiling to reveal vaulted roof, add a 2-story rear addition with primary suite.

#NavyBlueBeachCottage Build Only. 945 SF existing house remodel. 825 SF Addition. Remodel house, remove ceiling to reveal vaulted roof, add a 2-story rear addition with primary suite.
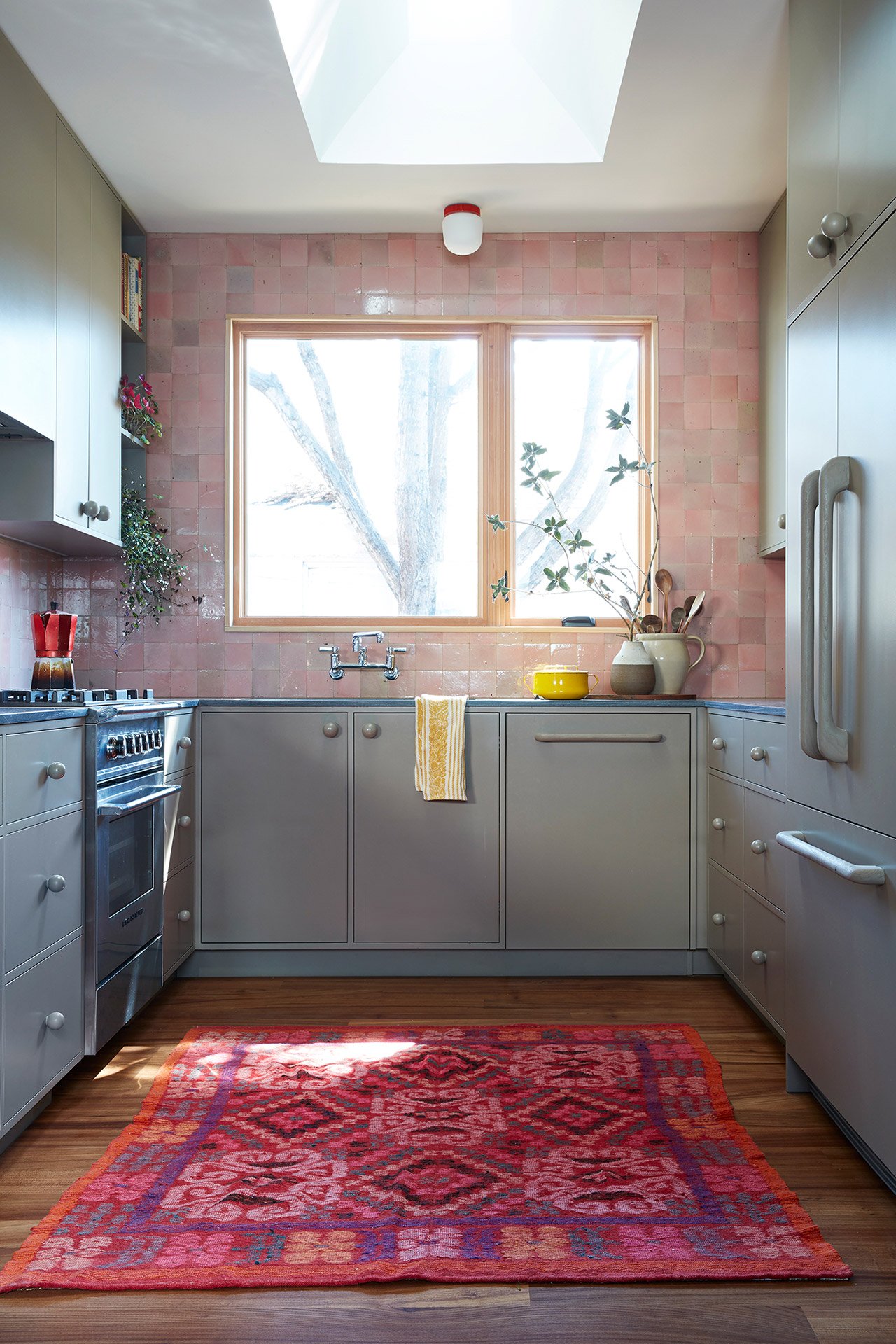
#NavyBlueBeachCottage Build Only. 945 SF existing house remodel. 825 SF Addition. Remodel house, remove ceiling to reveal vaulted roof, add a 2-story rear addition with primary suite.

#NavyBlueBeachCottage Build Only. 945 SF existing house remodel. 825 SF Addition. Remodel house, remove ceiling to reveal vaulted roof, add a 2-story rear addition with primary suite.

#NavyBlueBeachCottage Build Only. 945 SF existing house remodel. 825 SF Addition. Remodel house, remove ceiling to reveal vaulted roof, add a 2-story rear addition with primary suite.

#NavyBlueBeachCottage Build Only. 945 SF existing house remodel. 825 SF Addition. Remodel house, remove ceiling to reveal vaulted roof, add a 2-story rear addition with primary suite.

#NavyBlueBeachCottage Build Only. 945 SF existing house remodel. 825 SF Addition. Remodel house, remove ceiling to reveal vaulted roof, add a 2-story rear addition with primary suite.

#NavyBlueBeachCottage Build Only. 945 SF existing house remodel. 825 SF Addition. Remodel house, remove ceiling to reveal vaulted roof, add a 2-story rear addition with primary suite.
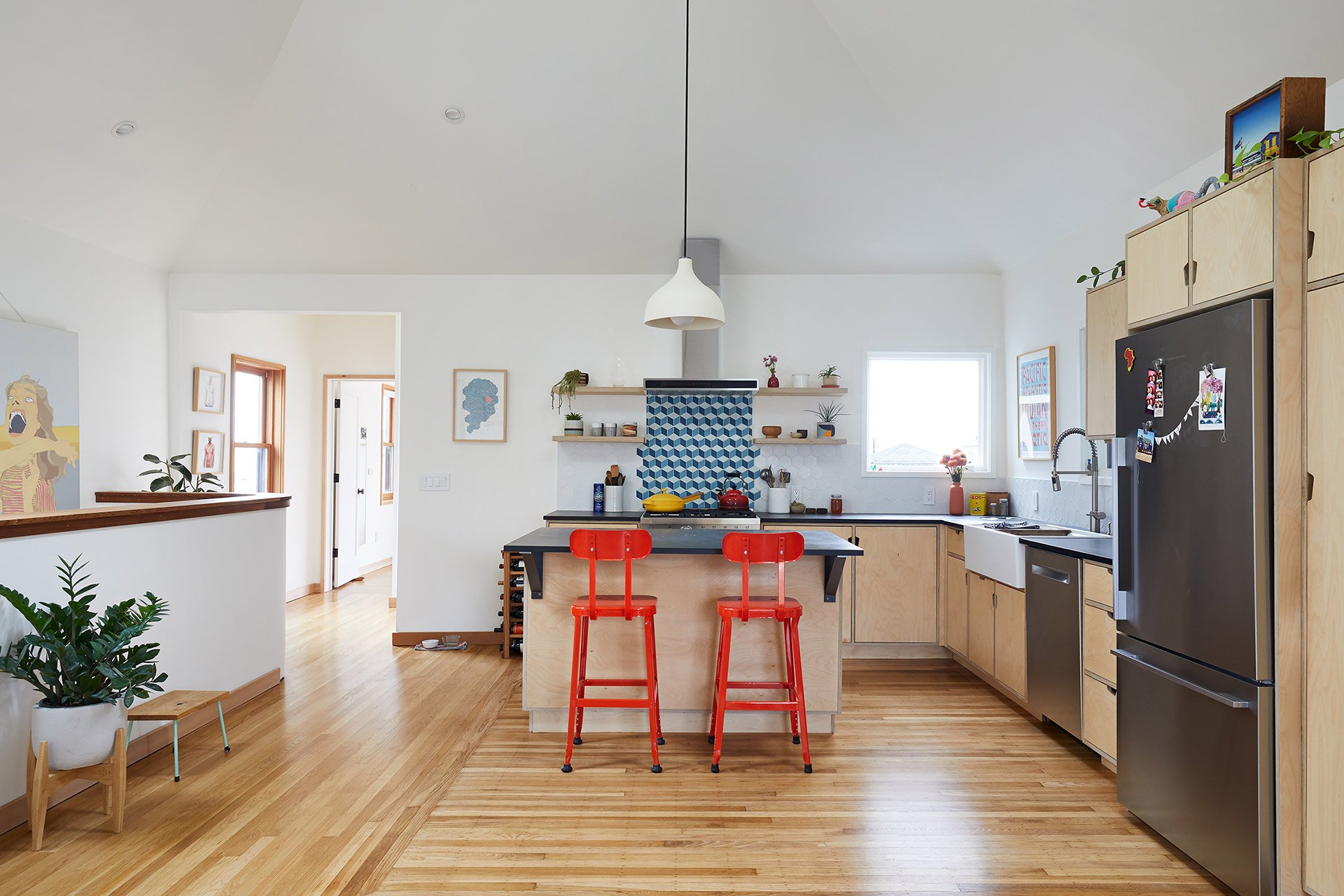
#TinyBeachMansion Design + Build. Two-phased project. Remodel of existing 900 SF, remove ceiling to expose vaulted roof. Full seismic upgrade. Rear two-story addition including primary suite and family room. Large rear deck, exterior kitchen and brick patio. New foundations and retaining walls included.

#TinyBeachMansion Design + Build. Two-phased project. Remodel of existing 900 SF, remove ceiling to expose vaulted roof. Full seismic upgrade. Rear two-story addition including primary suite and family room. Large rear deck, exterior kitchen and brick patio. New foundations and retaining walls included.
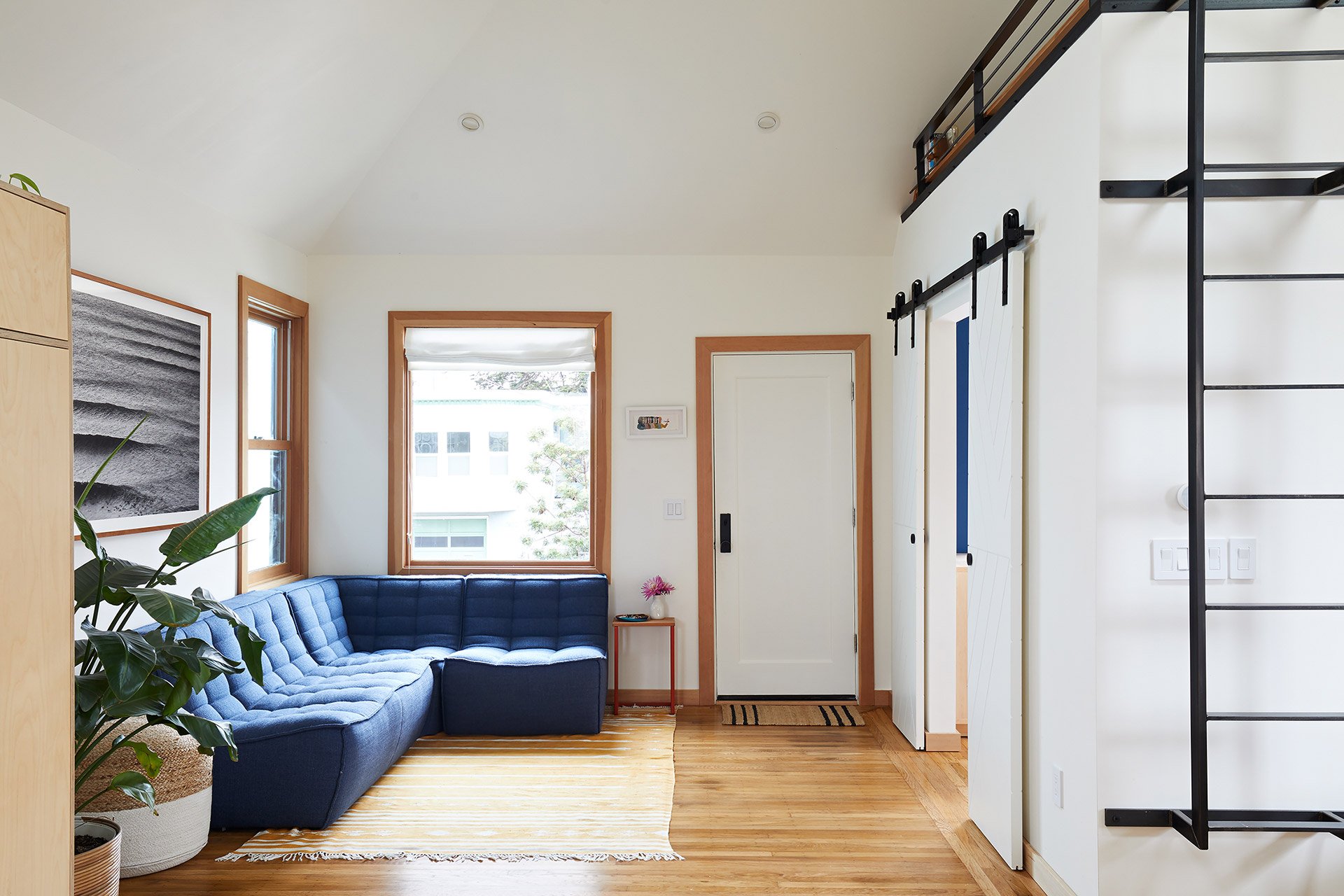
#TinyBeachMansion Design + Build. Two-phased project. Remodel of existing 900 SF, remove ceiling to expose vaulted roof. Full seismic upgrade. Rear two-story addition including primary suite and family room. Large rear deck, exterior kitchen and brick patio. New foundations and retaining walls included.
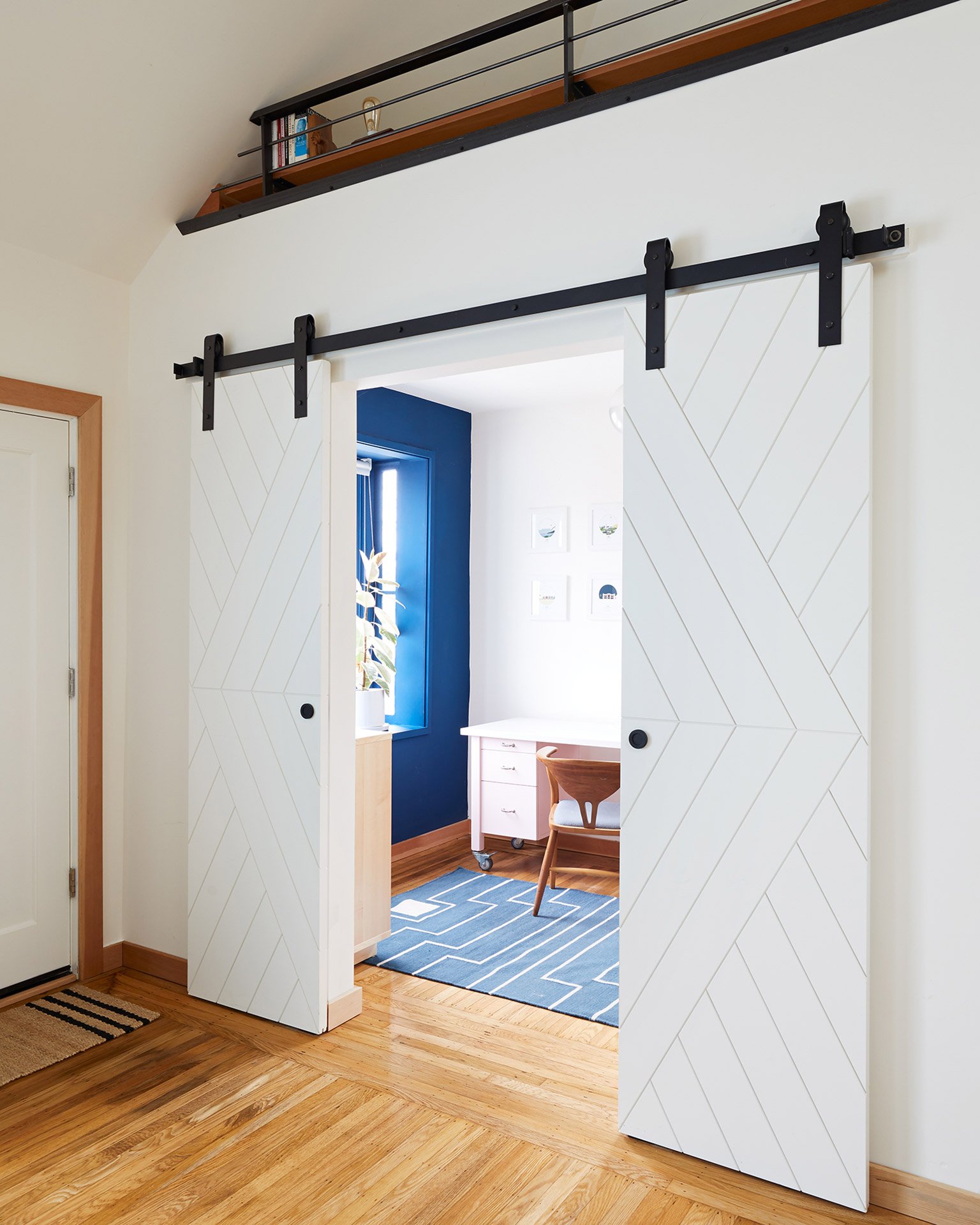
#TinyBeachMansion Design + Build. Two-phased project. Remodel of existing 900 SF, remove ceiling to expose vaulted roof. Full seismic upgrade. Rear two-story addition including primary suite and family room. Large rear deck, exterior kitchen and brick patio. New foundations and retaining walls included.
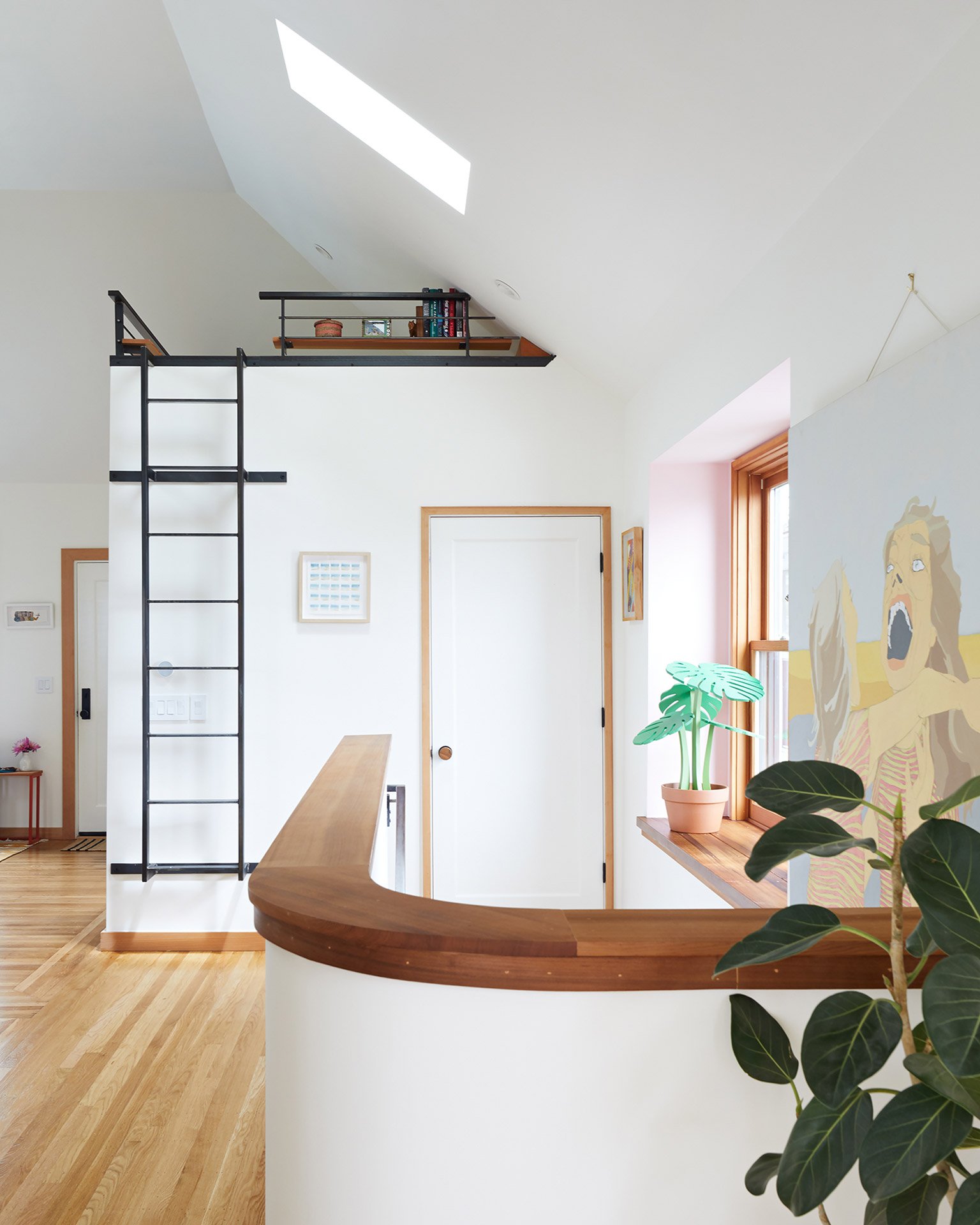
#TinyBeachMansion Design + Build. Two-phased project. Remodel of existing 900 SF, remove ceiling to expose vaulted roof. Full seismic upgrade. Rear two-story addition including primary suite and family room. Large rear deck, exterior kitchen and brick patio. New foundations and retaining walls included.
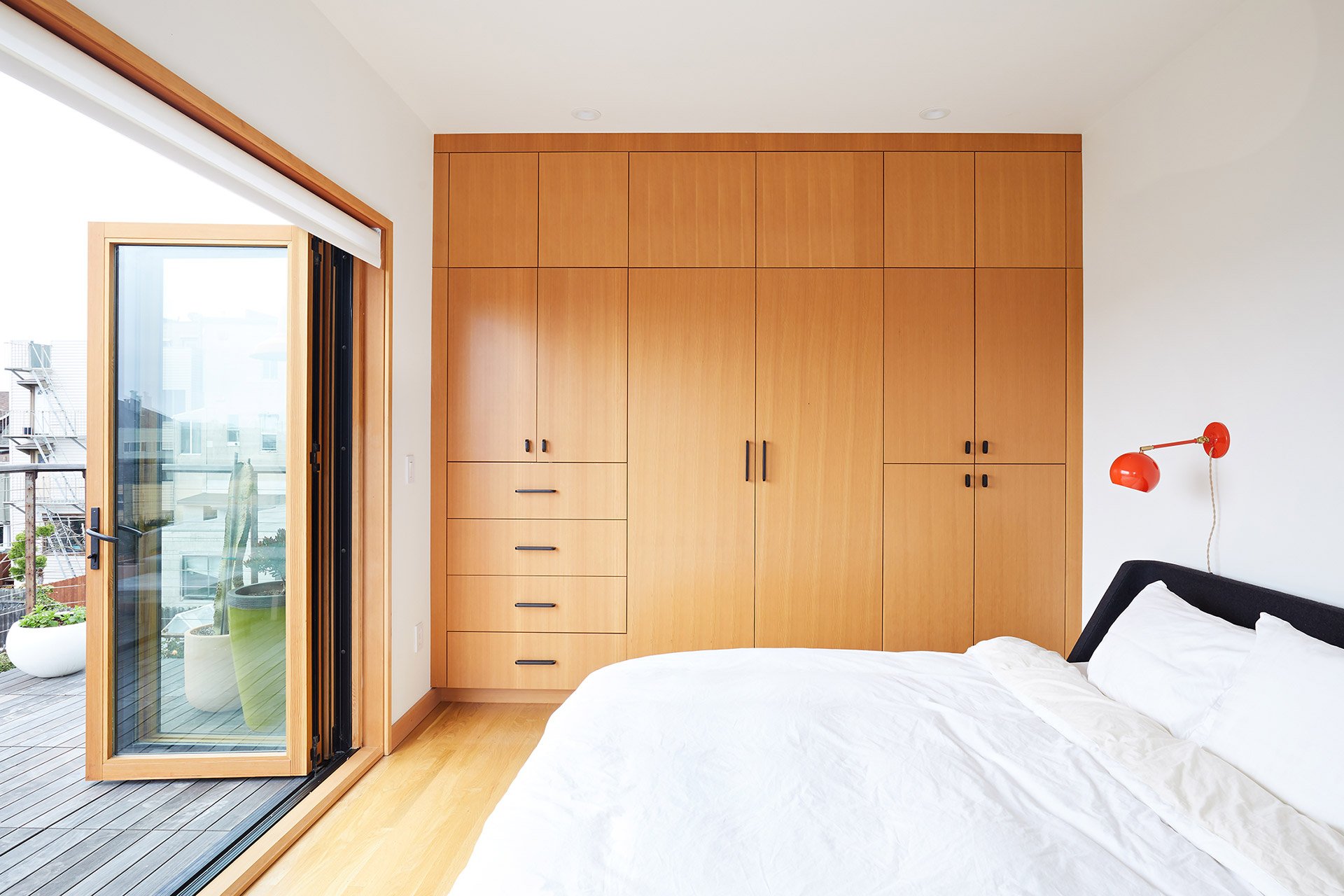
#TinyBeachMansion Design + Build. Two-phased project. Remodel of existing 900 SF, remove ceiling to expose vaulted roof. Full seismic upgrade. Rear two-story addition including primary suite and family room. Large rear deck, exterior kitchen and brick patio. New foundations and retaining walls included.

#TinyBeachMansion Design + Build. Two-phased project. Remodel of existing 900 SF, remove ceiling to expose vaulted roof. Full seismic upgrade. Rear two-story addition including primary suite and family room. Large rear deck, exterior kitchen and brick patio. New foundations and retaining walls included.
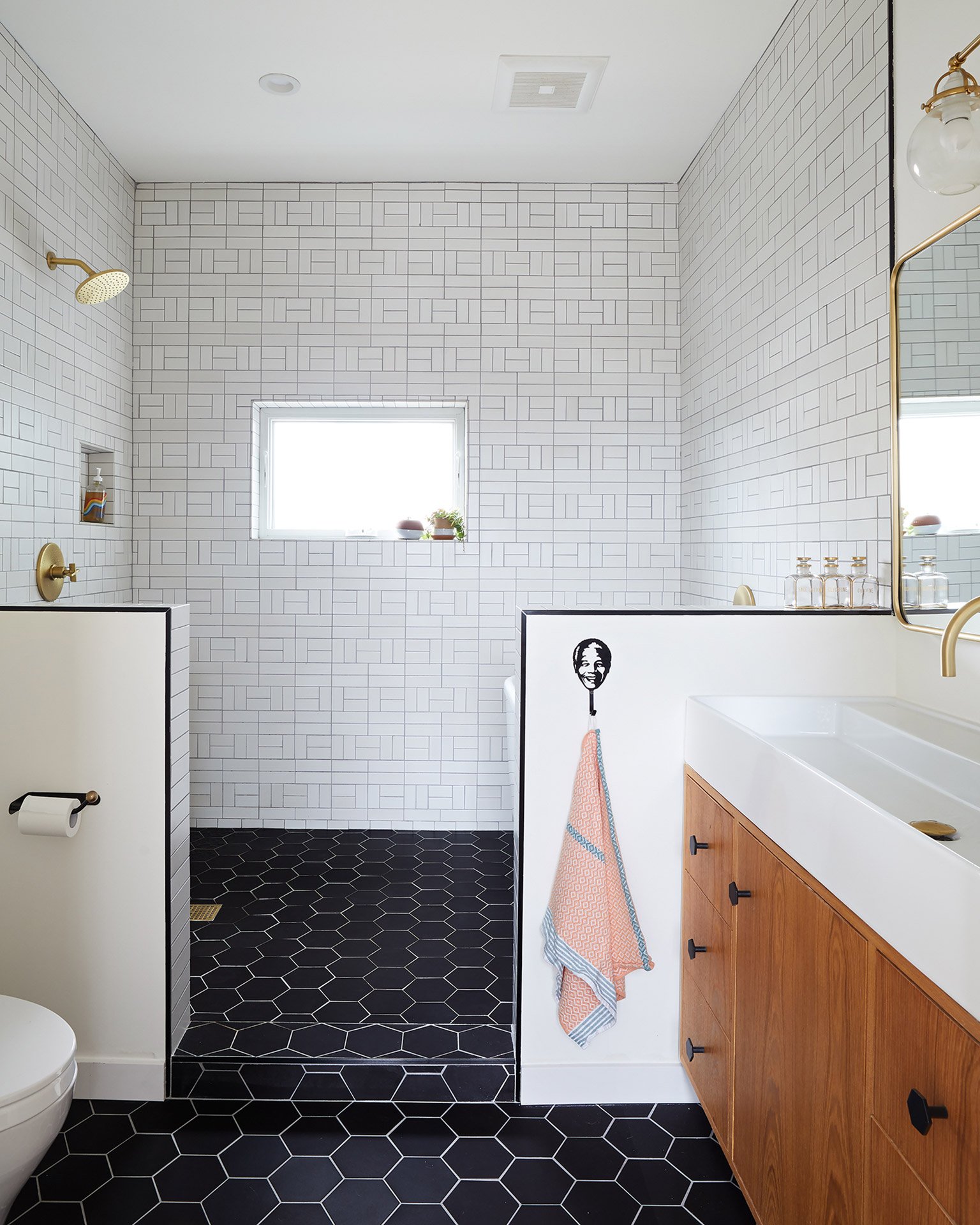
#TinyBeachMansion Design + Build. Two-phased project. Remodel of existing 900 SF, remove ceiling to expose vaulted roof. Full seismic upgrade. Rear two-story addition including primary suite and family room. Large rear deck, exterior kitchen and brick patio. New foundations and retaining walls included.

#TinyBeachMansion Design + Build. Two-phased project. Remodel of existing 900 SF, remove ceiling to expose vaulted roof. Full seismic upgrade. Rear two-story addition including primary suite and family room. Large rear deck, exterior kitchen and brick patio. New foundations and retaining walls included.

#TinyBeachMansion Design + Build. Two-phased project. Remodel of existing 900 SF, remove ceiling to expose vaulted roof. Full seismic upgrade. Rear two-story addition including primary suite and family room. Large rear deck, exterior kitchen and brick patio. New foundations and retaining walls included.
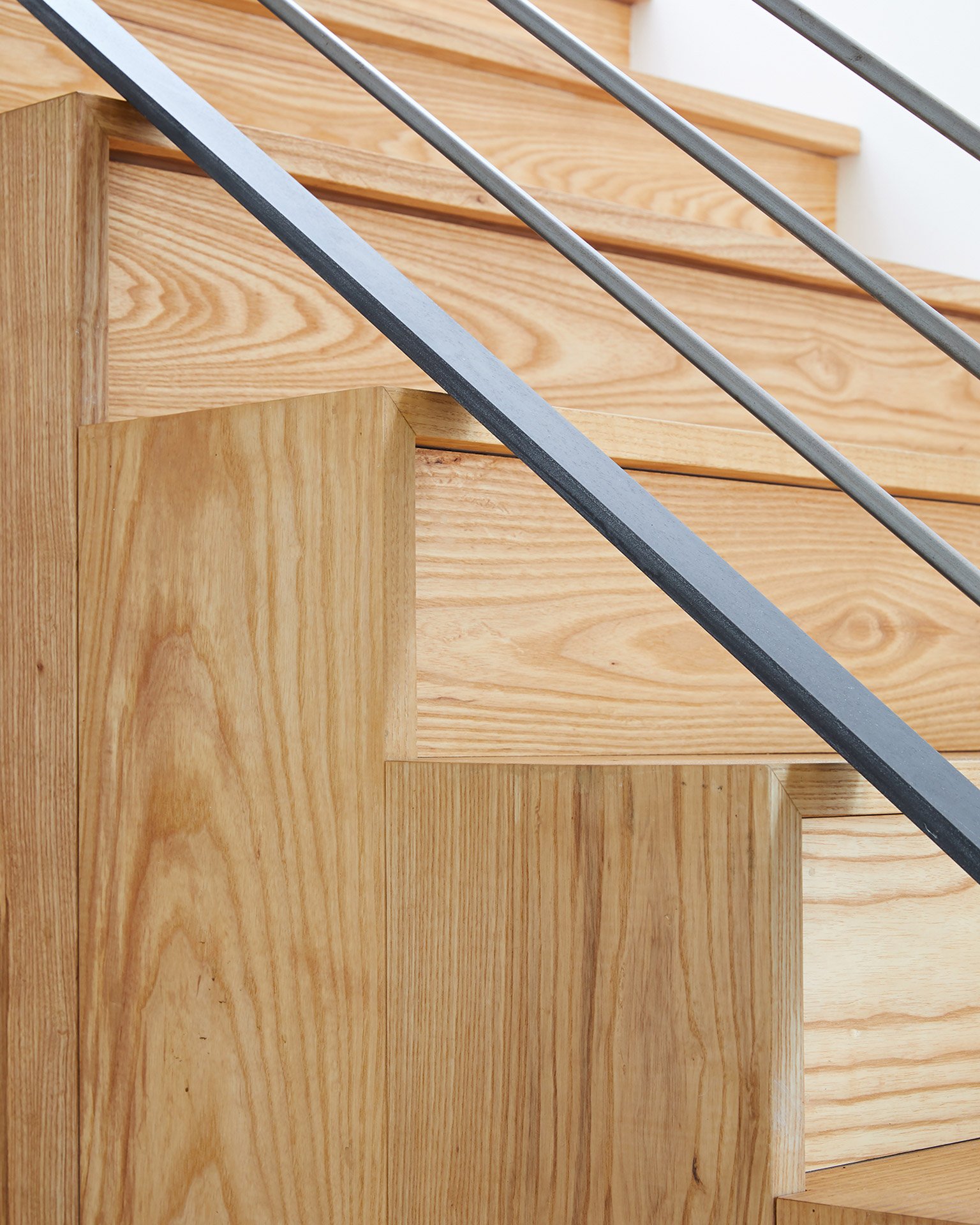
#TinyBeachMansion Design + Build. Two-phased project. Remodel of existing 900 SF, remove ceiling to expose vaulted roof. Full seismic upgrade. Rear two-story addition including primary suite and family room. Large rear deck, exterior kitchen and brick patio. New foundations and retaining walls included.
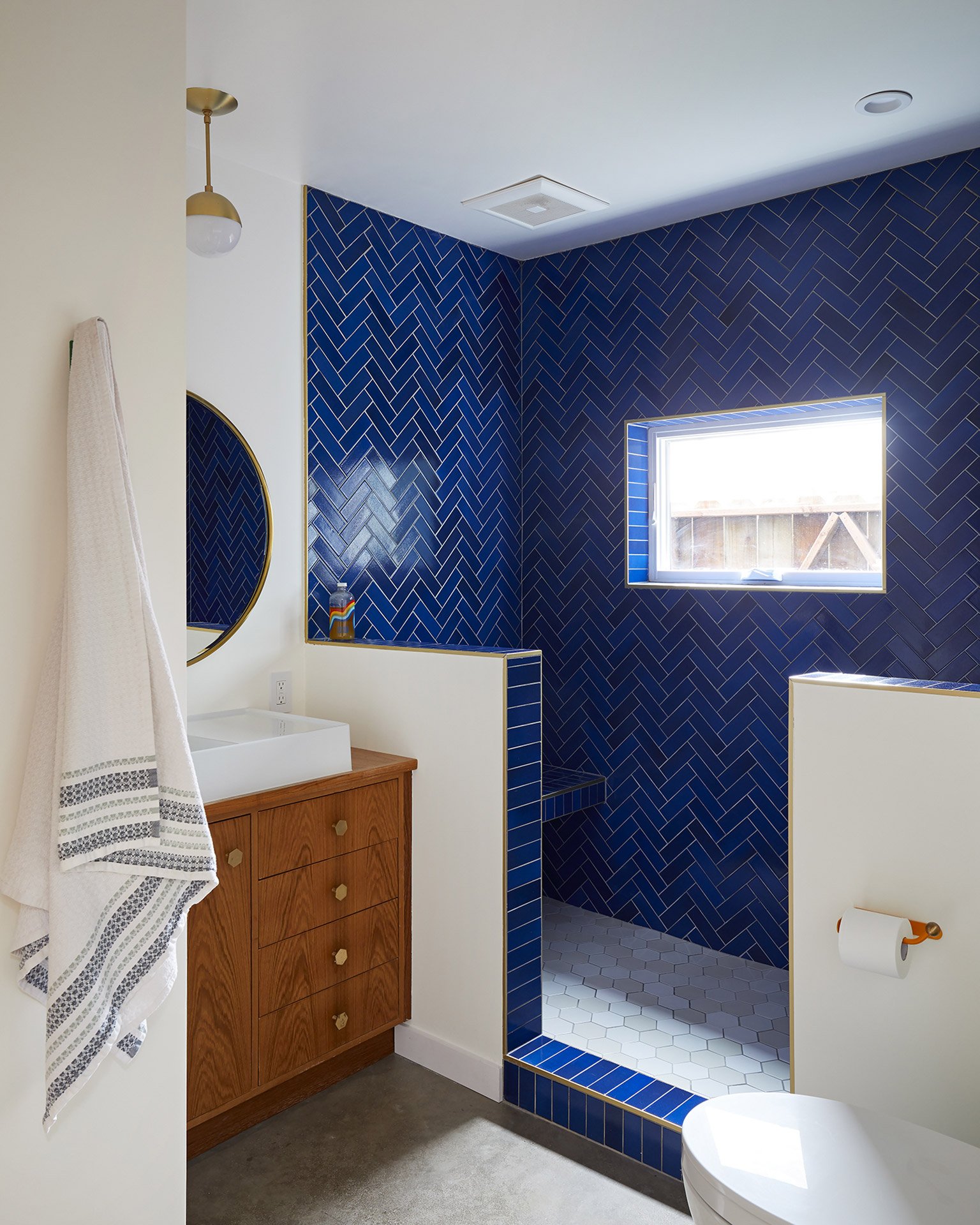
#TinyBeachMansion Design + Build. Two-phased project. Remodel of existing 900 SF, remove ceiling to expose vaulted roof. Full seismic upgrade. Rear two-story addition including primary suite and family room. Large rear deck, exterior kitchen and brick patio. New foundations and retaining walls included.
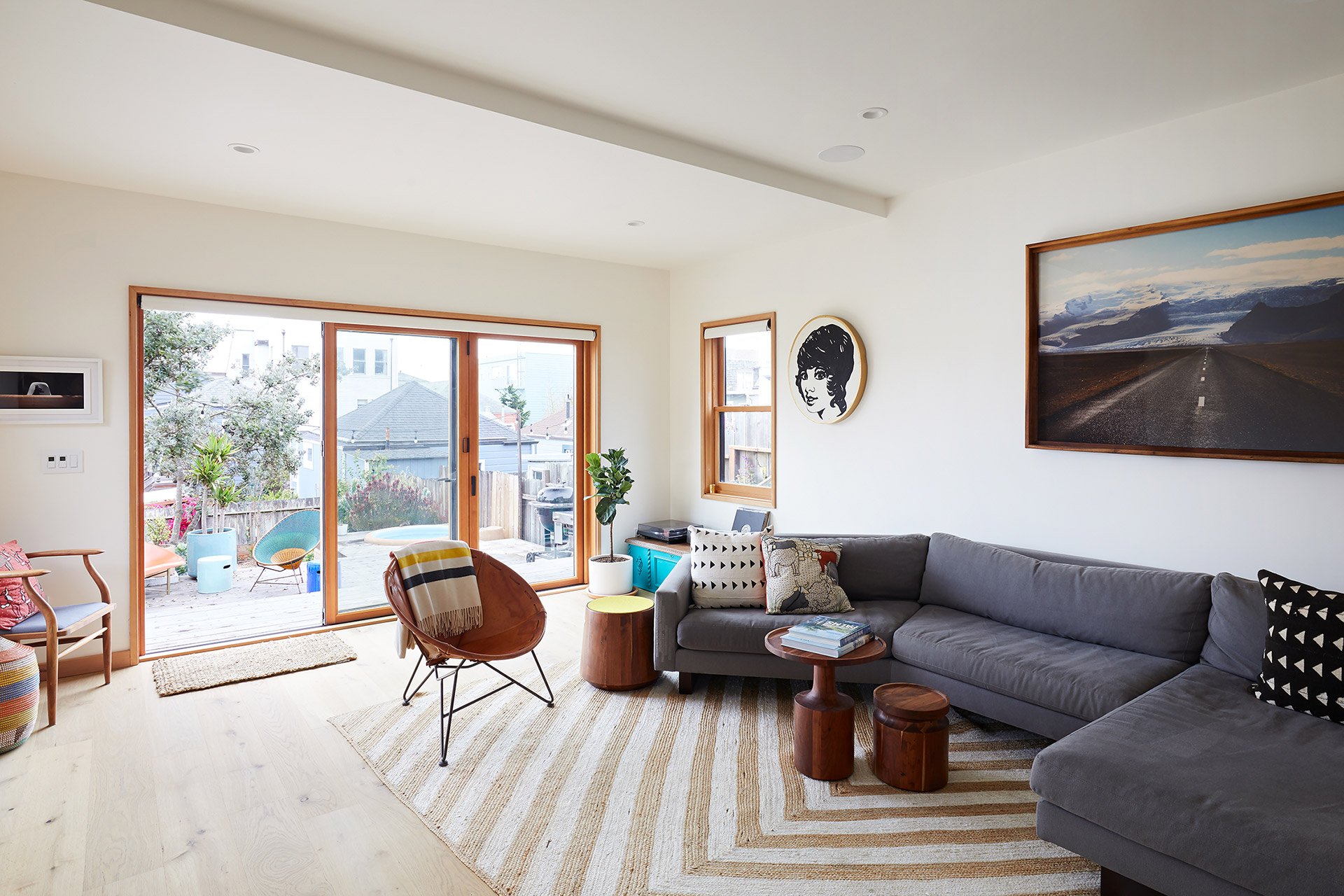
#TinyBeachMansion Design + Build. Two-phased project. Remodel of existing 900 SF, remove ceiling to expose vaulted roof. Full seismic upgrade. Rear two-story addition including primary suite and family room. Large rear deck, exterior kitchen and brick patio. New foundations and retaining walls included.
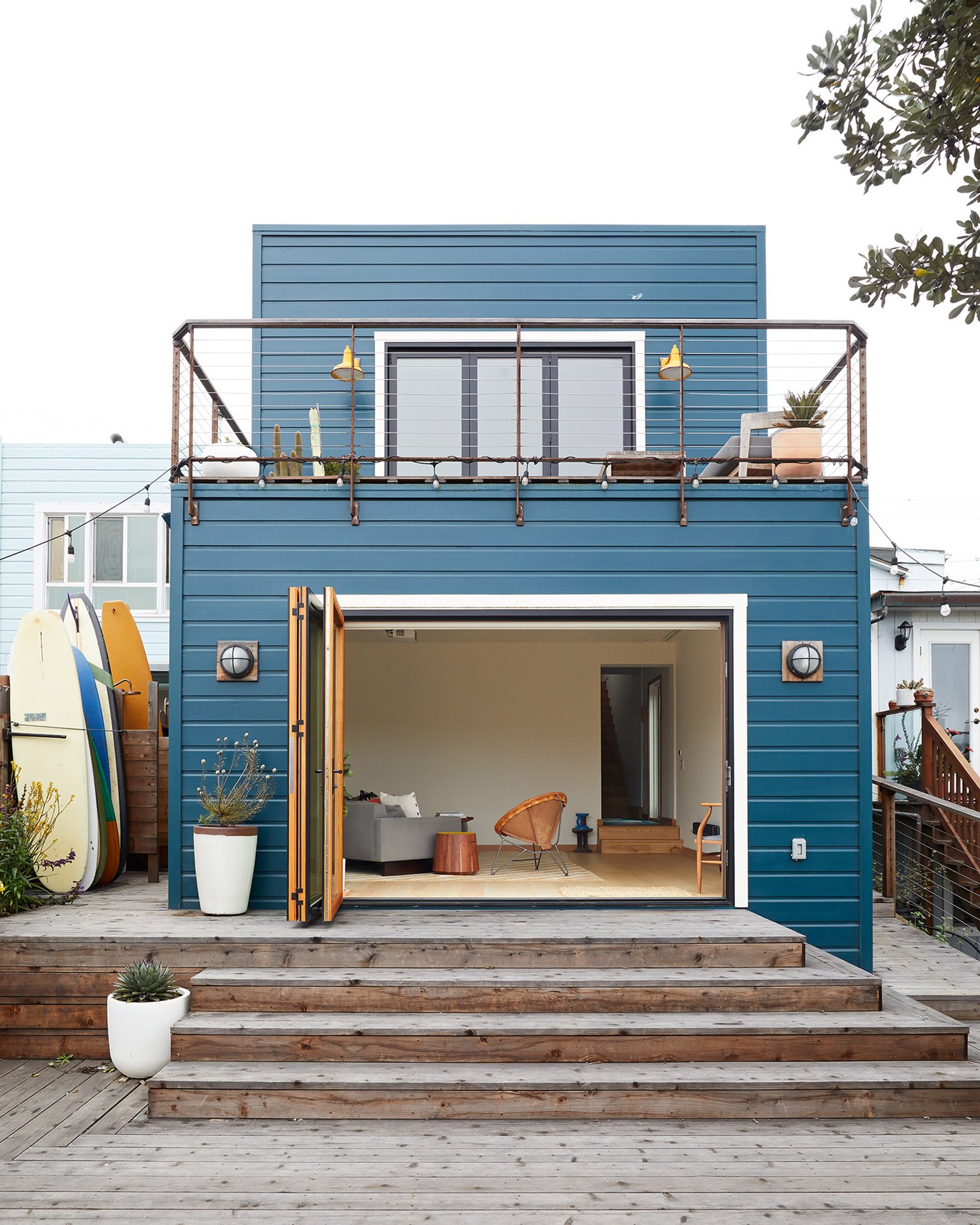
#TinyBeachMansion Design + Build. Two-phased project. Remodel of existing 900 SF, remove ceiling to expose vaulted roof. Full seismic upgrade. Rear two-story addition including primary suite and family room. Large rear deck, exterior kitchen and brick patio. New foundations and retaining walls included.
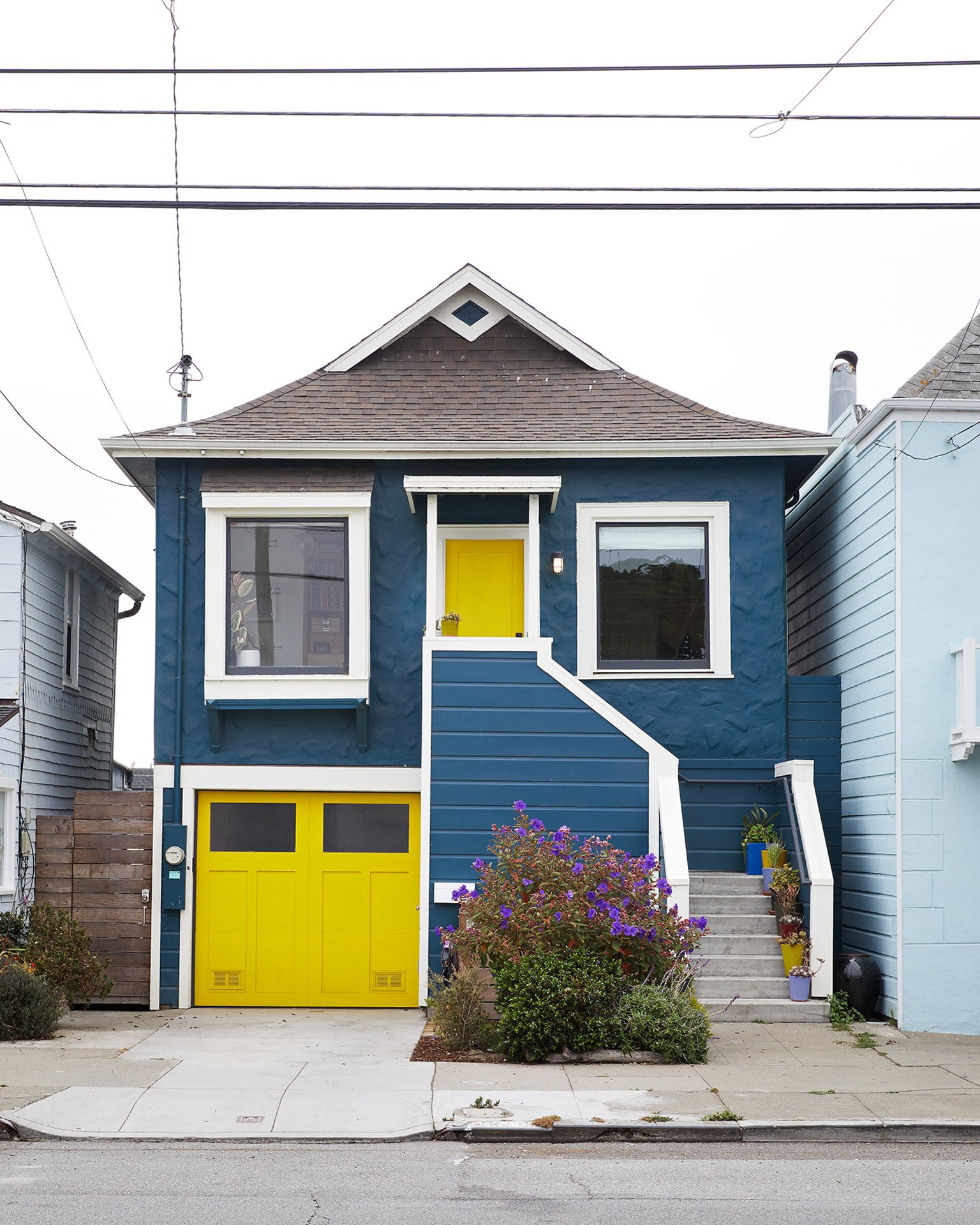
#TinyBeachMansion Design + Build. Two-phased project. Remodel of existing 900 SF, remove ceiling to expose vaulted roof. Full seismic upgrade. Rear two-story addition including primary suite and family room. Large rear deck, exterior kitchen and brick patio. New foundations and retaining walls included.
