Residential Remodels

#ForestHillProject Design + Build. Complete remodel of 2 existing bathrooms and addition of combination laundry room/powder room.
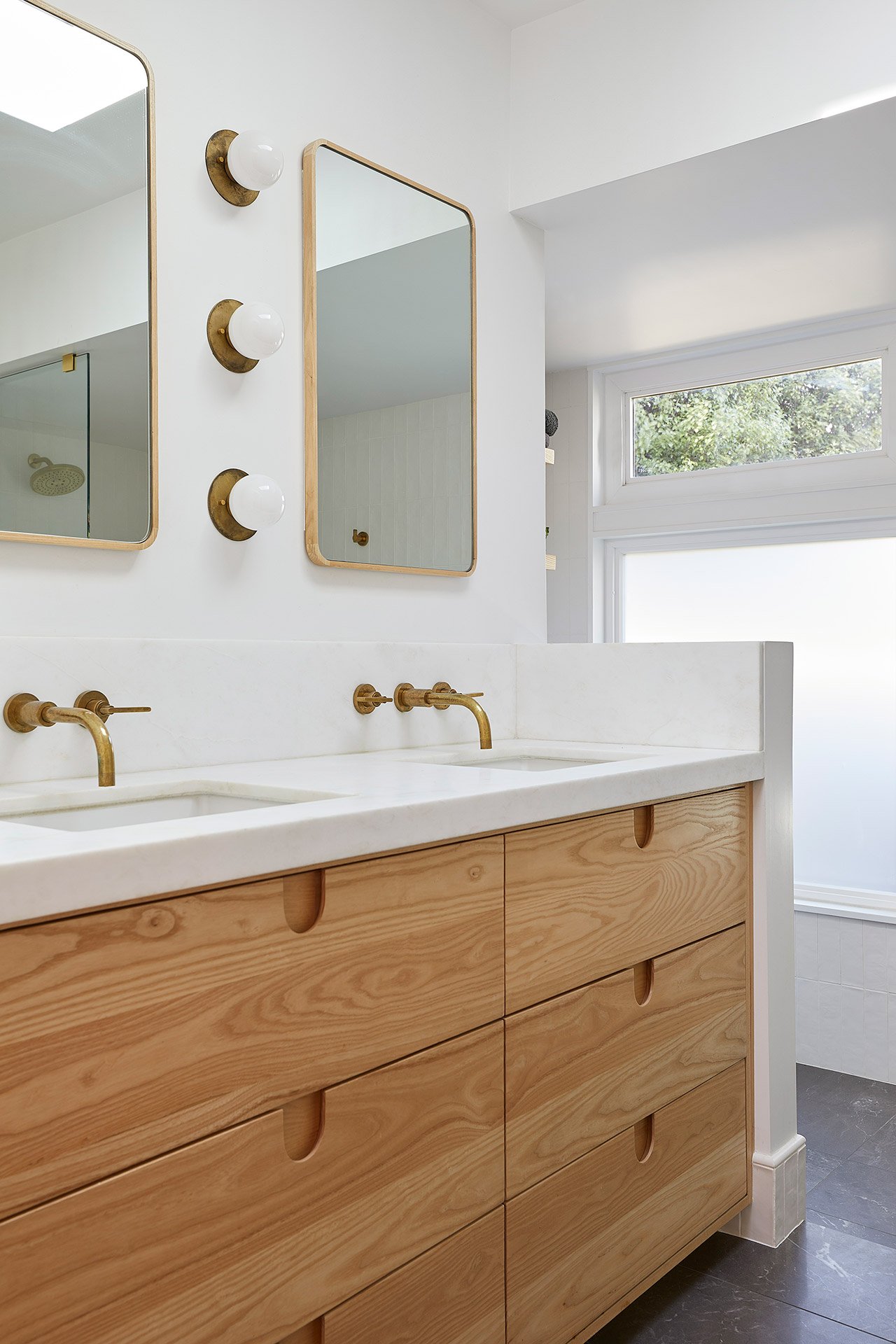
#ForestHillProject Design + Build. Complete remodel of 2 existing bathrooms and addition of combination laundry room/powder room.

#ForestHillProject Design + Build. Complete remodel of 2 existing bathrooms and addition of combination laundry room/powder room.
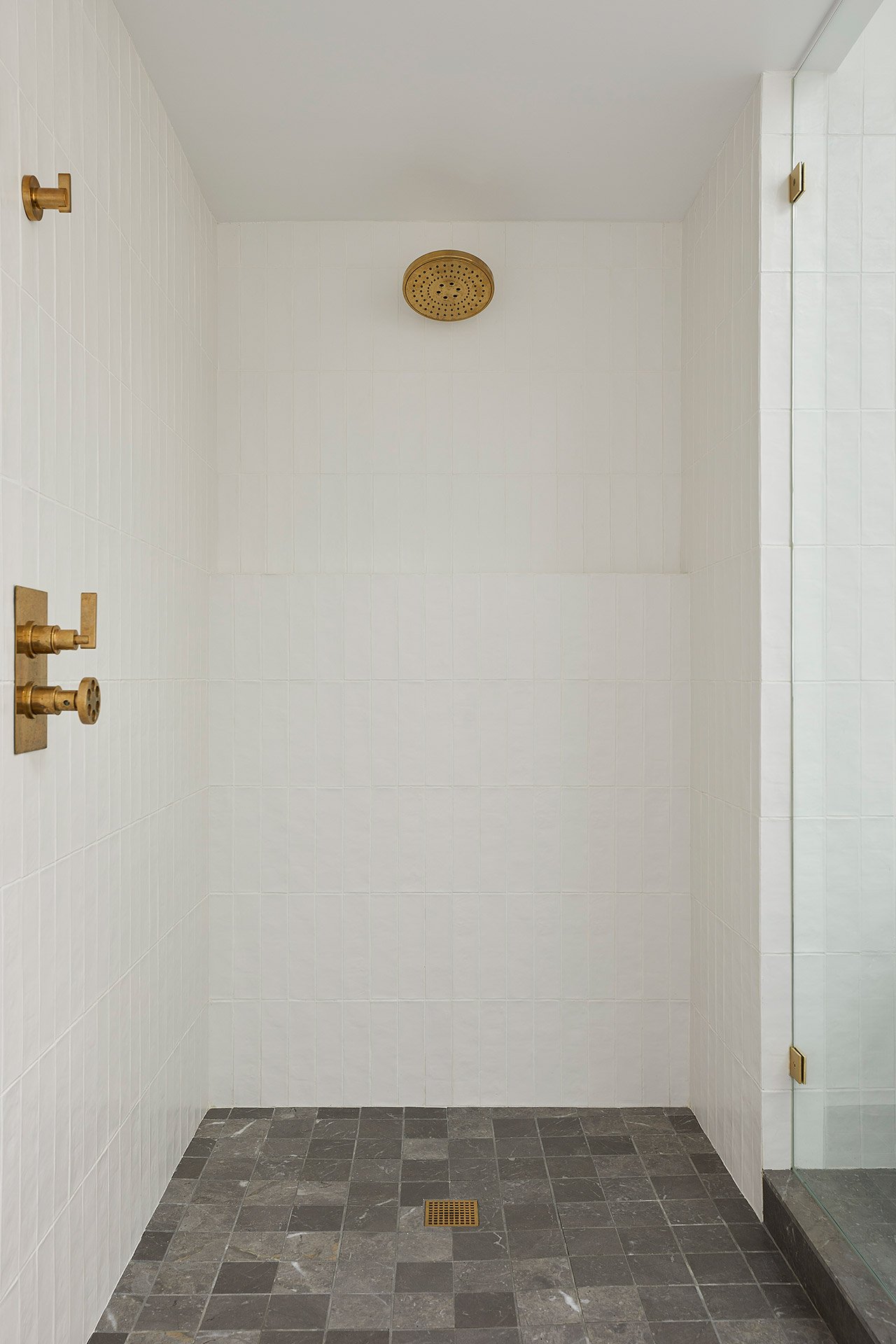
#ForestHillProject Design + Build. Complete remodel of 2 existing bathrooms and addition of combination laundry room/powder room.

#ForestHillProject Design + Build. Complete remodel of 2 existing bathrooms and addition of combination laundry room/powder room.
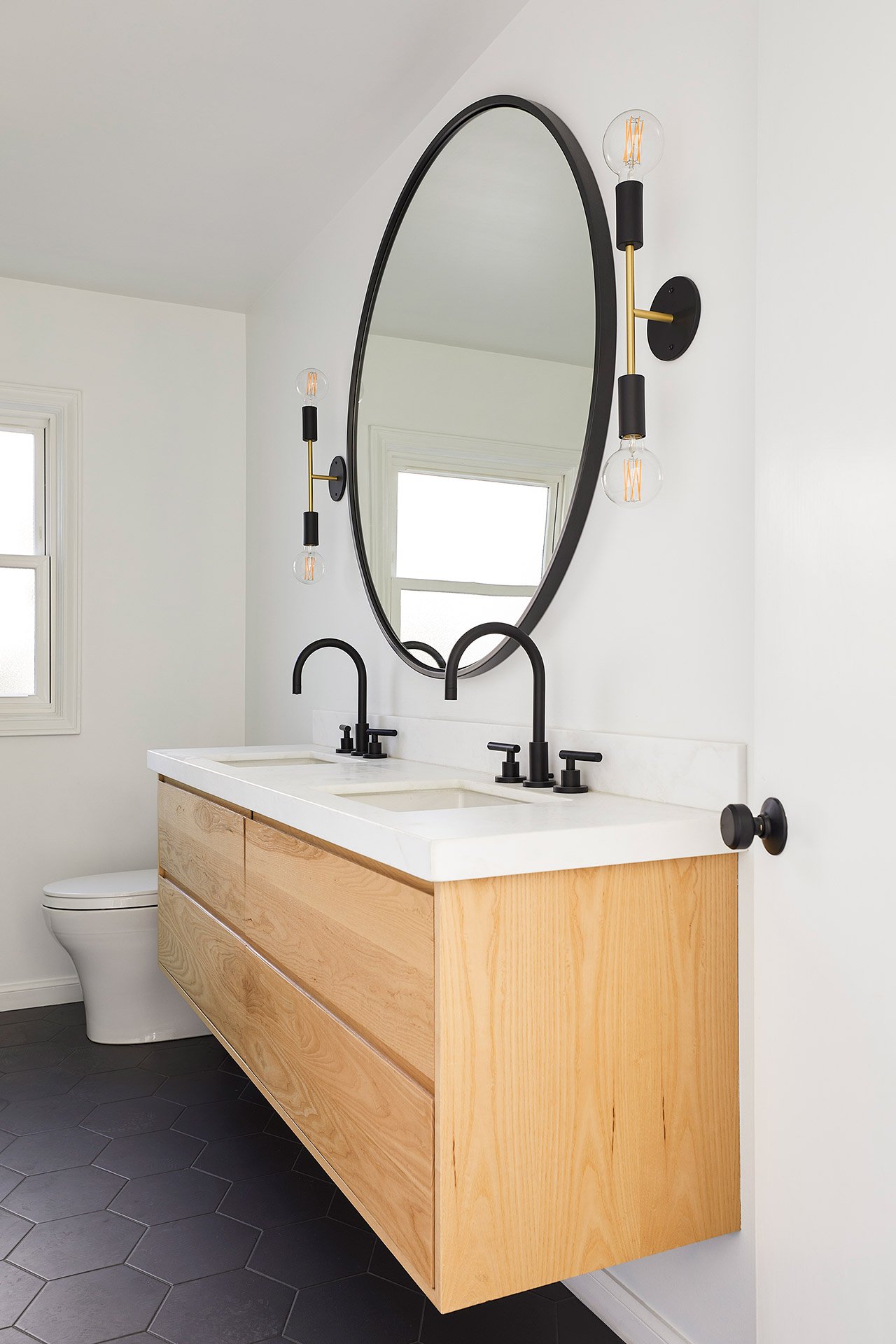
#ForestHillProject Design + Build. Complete remodel of 2 existing bathrooms and addition of combination laundry room/powder room.

#ForestHillProject Design + Build. Complete remodel of 2 existing bathrooms and addition of combination laundry room/powder room.

48th Ave Remodel Design + Build. 1400 SF. Remodel existing ground floor including family room, bathroom and laundry area. All new windows/doors, flooring, heating, plumbing and electrical.

48th Ave Remodel Design + Build. 1400 SF. Remodel existing ground floor including family room, bathroom and laundry area. All new windows/doors, flooring, heating, plumbing and electrical.

48th Ave Remodel Design + Build. 1400 SF. Remodel existing ground floor including family room, bathroom and laundry area. All new windows/doors, flooring, heating, plumbing and electrical.

48th Ave Remodel Design + Build. 1400 SF. Remodel existing ground floor including family room, bathroom and laundry area. All new windows/doors, flooring, heating, plumbing and electrical.

48th Ave Remodel Design + Build. 1400 SF. Remodel existing ground floor including family room, bathroom and laundry area. All new windows/doors, flooring, heating, plumbing and electrical.

48th Ave Remodel Design + Build. 1400 SF. Remodel existing ground floor including family room, bathroom and laundry area. All new windows/doors, flooring, heating, plumbing and electrical.

48th Ave Remodel Design + Build. 1400 SF. Remodel existing ground floor including family room, bathroom and laundry area. All new windows/doors, flooring, heating, plumbing and electrical.

48th Ave Remodel Design + Build. 1400 SF. Remodel existing ground floor including family room, bathroom and laundry area. All new windows/doors, flooring, heating, plumbing and electrical.

48th Ave Remodel Design + Build. 1400 SF. Remodel existing ground floor including family room, bathroom and laundry area. All new windows/doors, flooring, heating, plumbing and electrical.

48th Ave Remodel Design + Build. 1400 SF. Remodel existing ground floor including family room, bathroom and laundry area. All new windows/doors, flooring, heating, plumbing and electrical.

48th Ave Remodel Design + Build. 1400 SF. Remodel existing ground floor including family room, bathroom and laundry area. All new windows/doors, flooring, heating, plumbing and electrical.

#ParksidewithanOceanView Build Only. 1465 SF. Remodel existing second floor including a new kitchen with a refinished vaulted ceiling. Add a family room, laundry room and bathroom at the ground floor, excavation and foundation work included. New rear deck and staircase at exterior.

#ParksidewithanOceanView Build Only. 1465 SF. Remodel existing second floor including a new kitchen with a refinished vaulted ceiling. Add a family room, laundry room and bathroom at the ground floor, excavation and foundation work included. New rear deck and staircase at exterior.
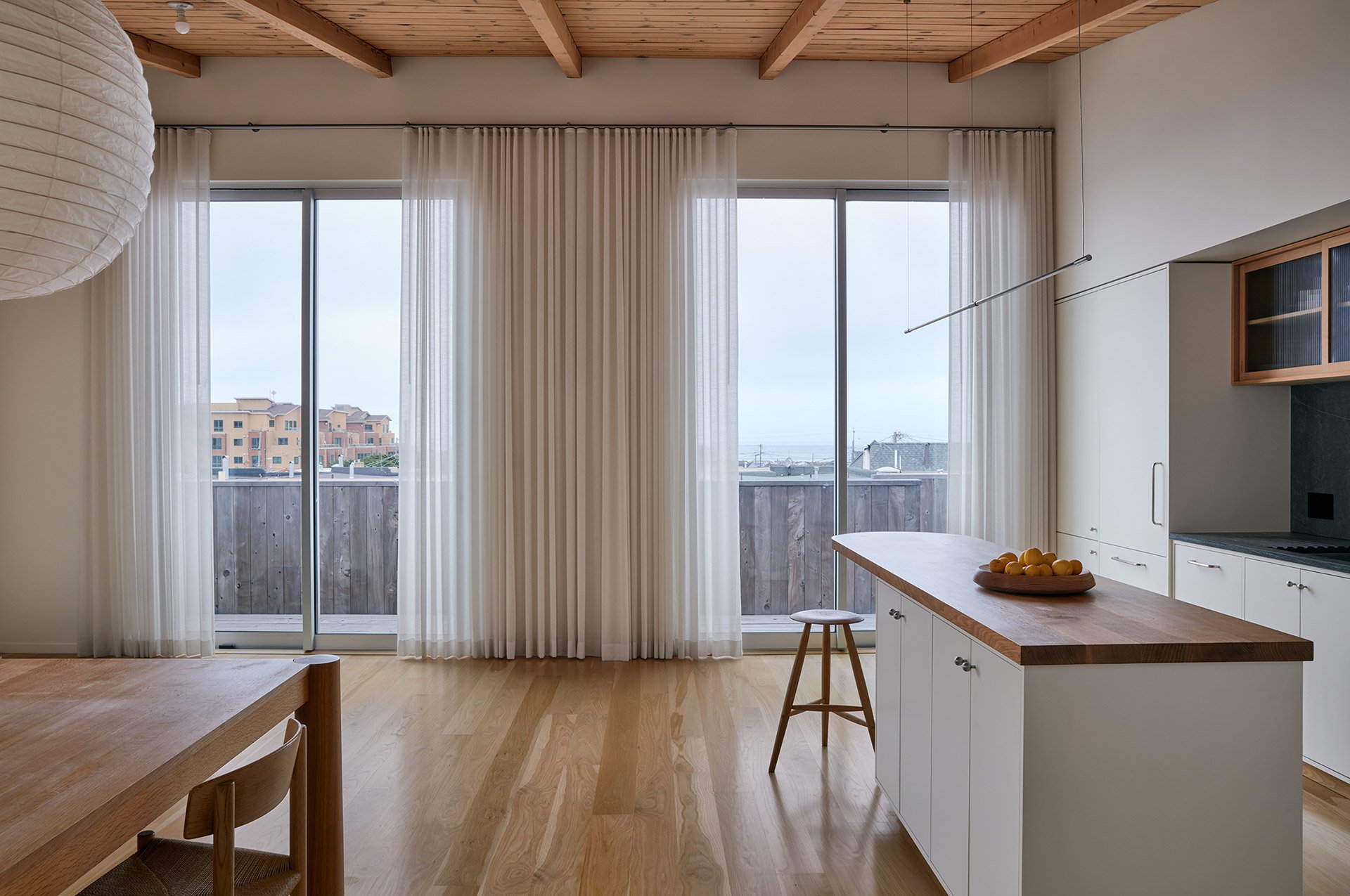
#ParksidewithanOceanView Build Only. 1465 SF. Remodel existing second floor including a new kitchen with a refinished vaulted ceiling. Add a family room, laundry room and bathroom at the ground floor, excavation and foundation work included. New rear deck and staircase at exterior.
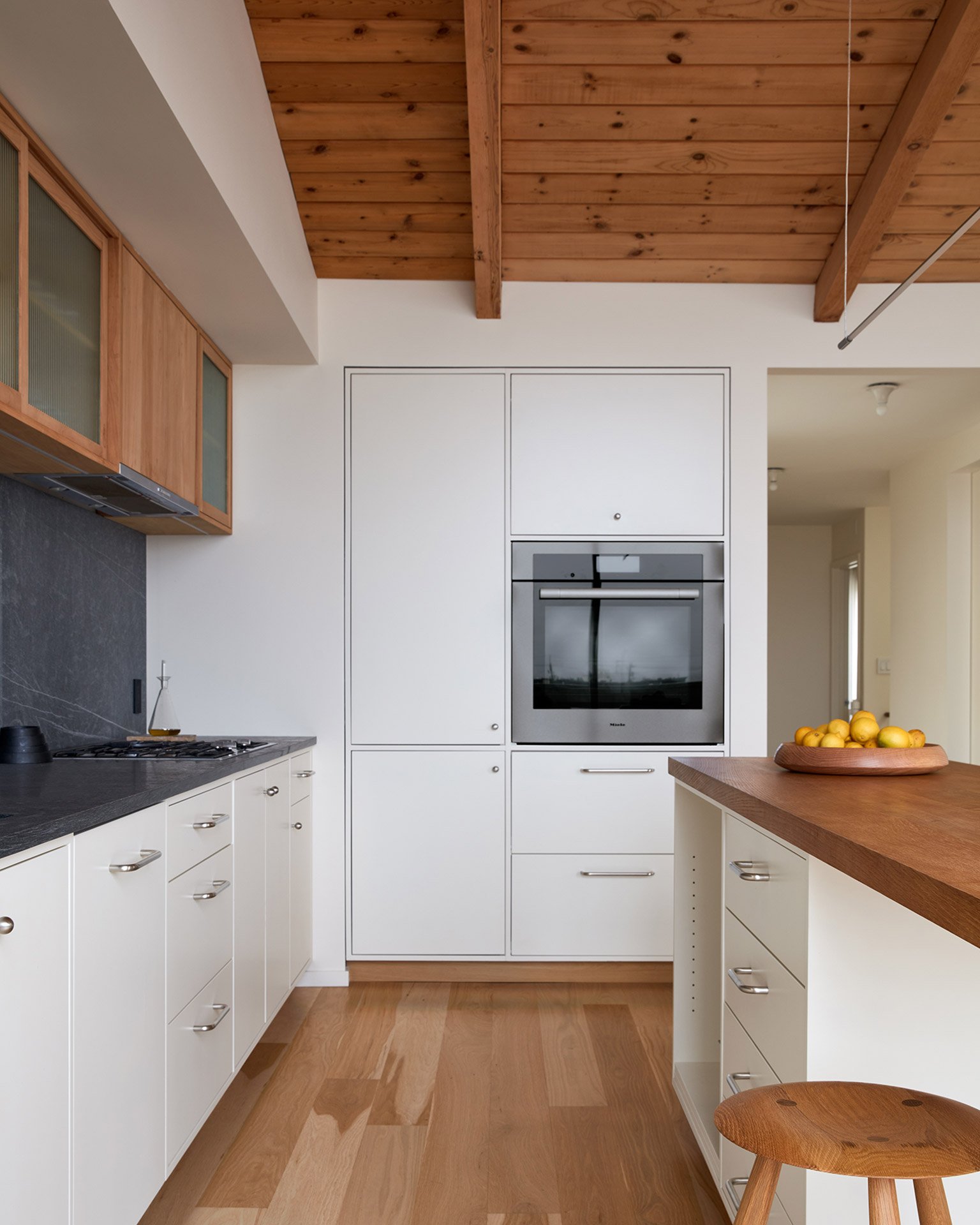
#ParksidewithanOceanView Build Only. 1465 SF. Remodel existing second floor including a new kitchen with a refinished vaulted ceiling. Add a family room, laundry room and bathroom at the ground floor, excavation and foundation work included. New rear deck and staircase at exterior.
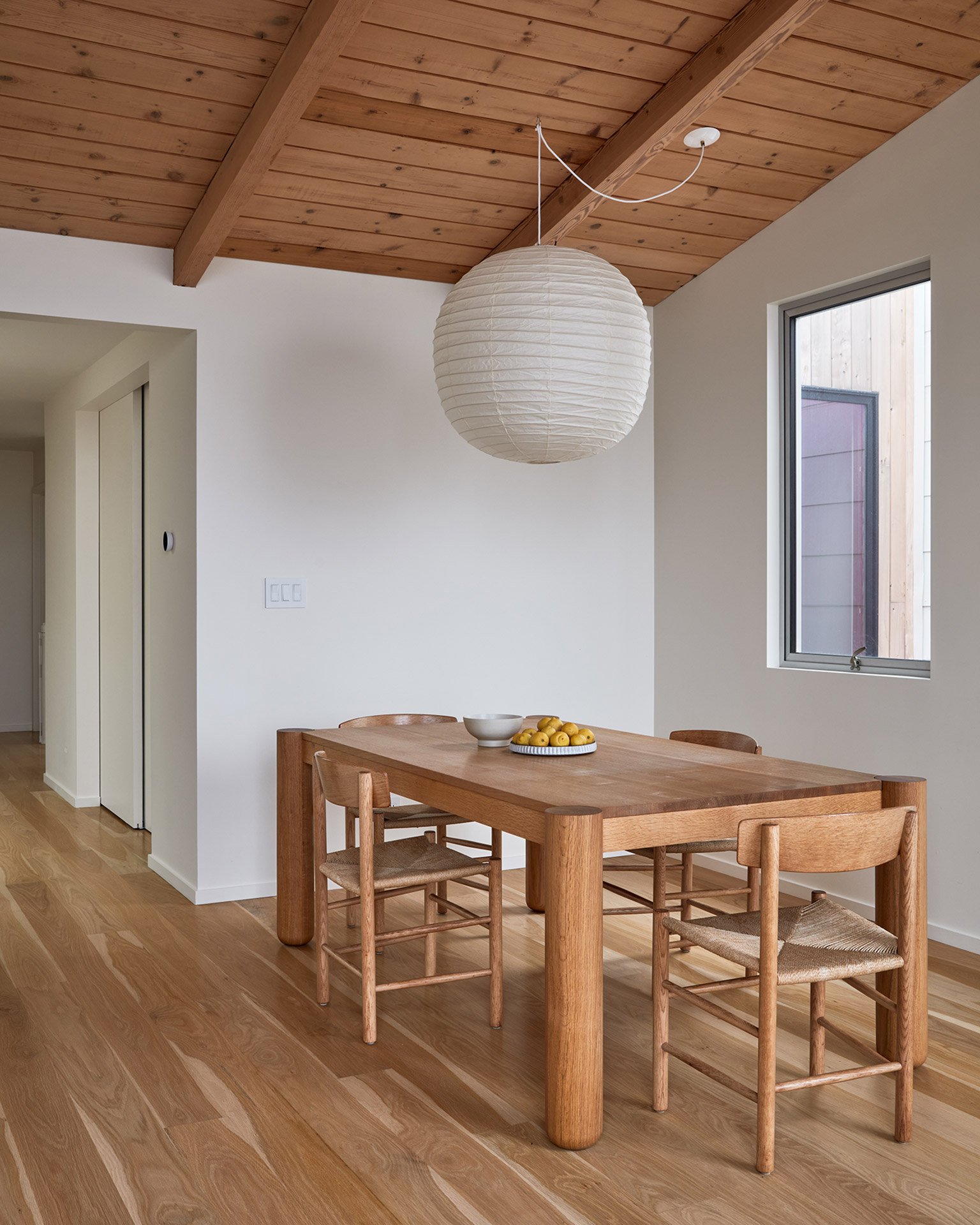
#ParksidewithanOceanView Build Only. 1465 SF. Remodel existing second floor including a new kitchen with a refinished vaulted ceiling. Add a family room, laundry room and bathroom at the ground floor, excavation and foundation work included. New rear deck and staircase at exterior.

#ParksidewithanOceanView Build Only. 1465 SF. Remodel existing second floor including a new kitchen with a refinished vaulted ceiling. Add a family room, laundry room and bathroom at the ground floor, excavation and foundation work included. New rear deck and staircase at exterior.

#ParksidewithanOceanView Build Only. 1465 SF. Remodel existing second floor including a new kitchen with a refinished vaulted ceiling. Add a family room, laundry room and bathroom at the ground floor, excavation and foundation work included. New rear deck and staircase at exterior.

#ParksidewithanOceanView Build Only. 1465 SF. Remodel existing second floor including a new kitchen with a refinished vaulted ceiling. Add a family room, laundry room and bathroom at the ground floor, excavation and foundation work included. New rear deck and staircase at exterior.
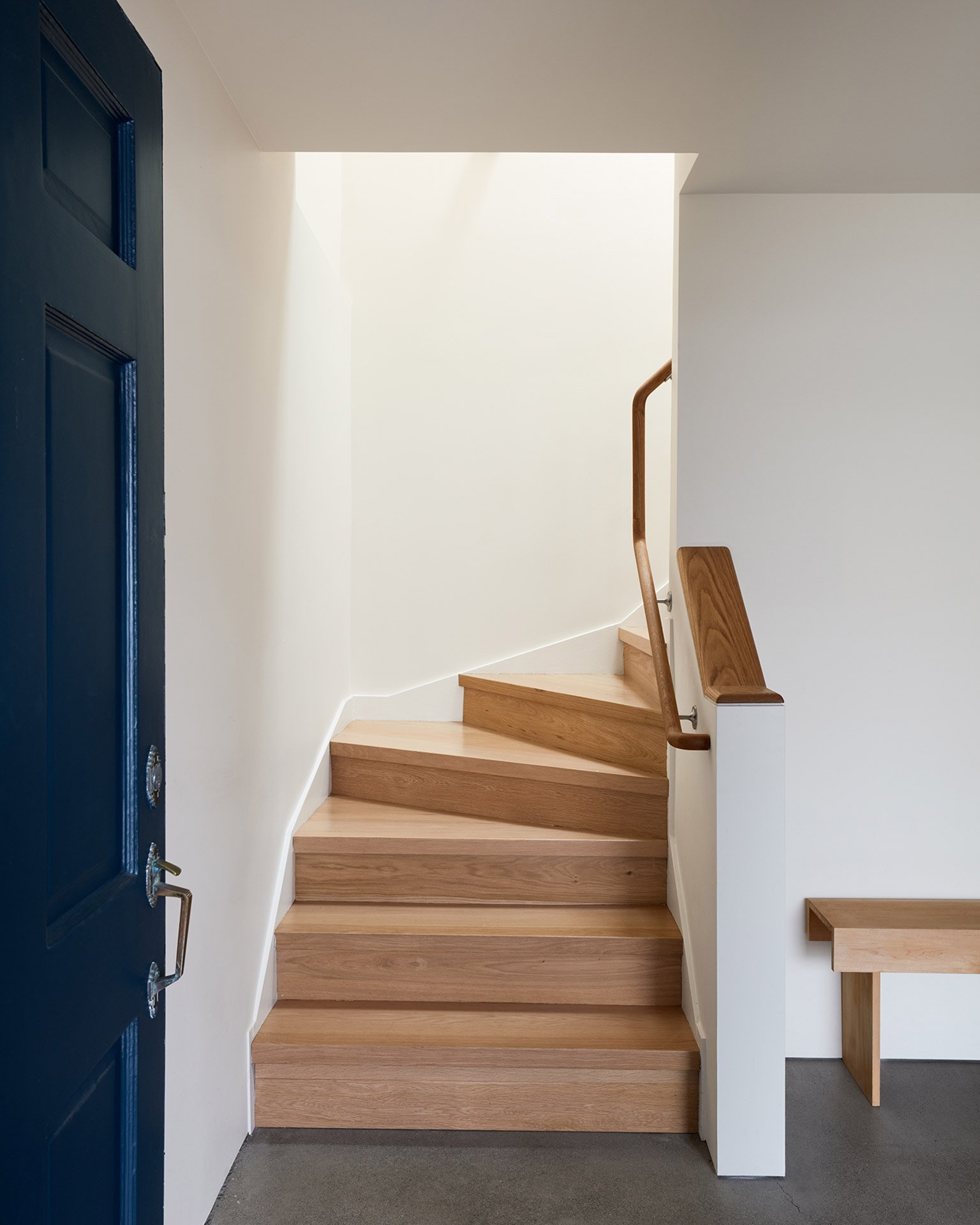
#ParksidewithanOceanView Build Only. 1465 SF. Remodel existing second floor including a new kitchen with a refinished vaulted ceiling. Add a family room, laundry room and bathroom at the ground floor, excavation and foundation work included. New rear deck and staircase at exterior.
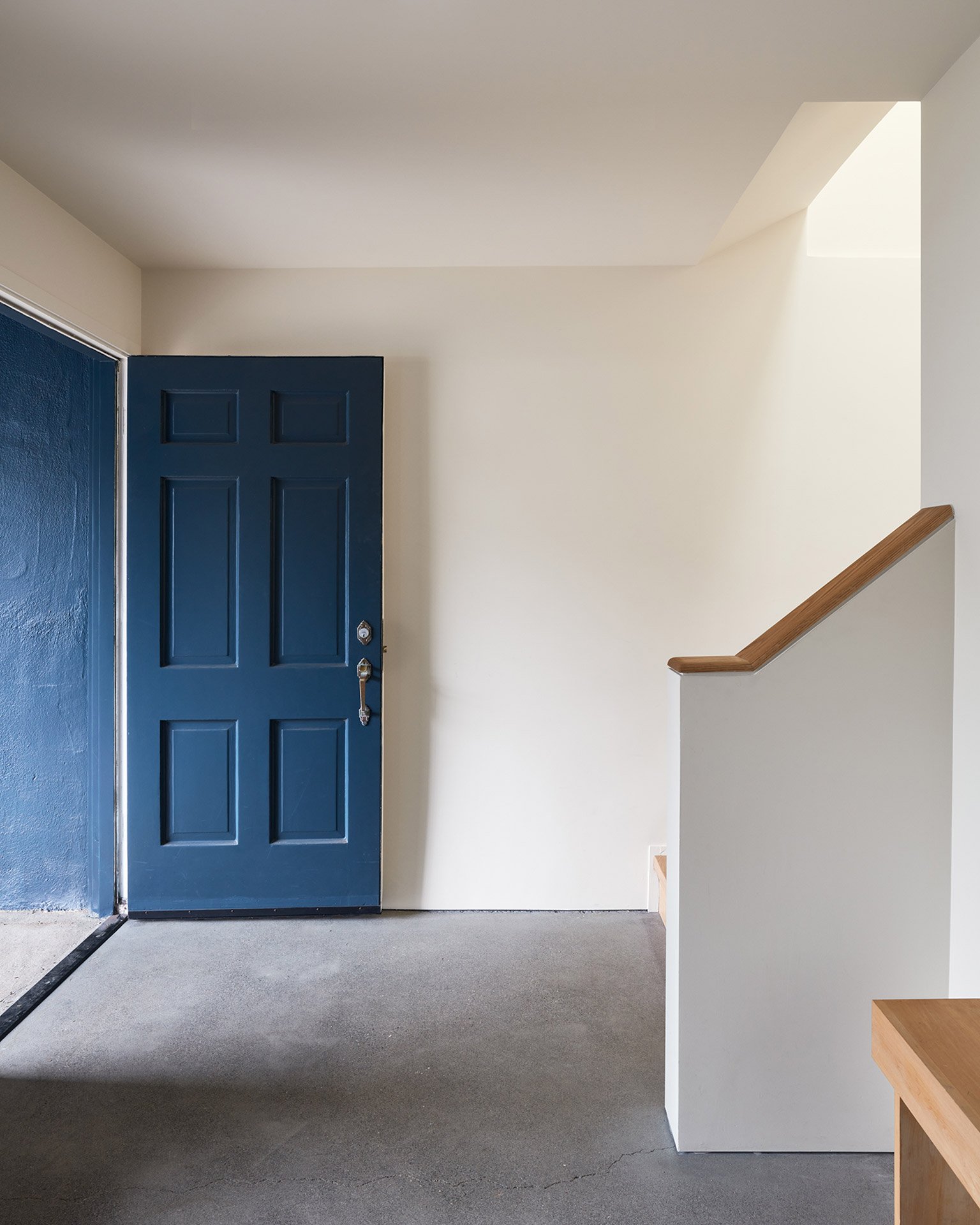
#ParksidewithanOceanView Build Only. 1465 SF. Remodel existing second floor including a new kitchen with a refinished vaulted ceiling. Add a family room, laundry room and bathroom at the ground floor, excavation and foundation work included. New rear deck and staircase at exterior.

#ParksidewithanOceanView Build Only. 1465 SF. Remodel existing second floor including a new kitchen with a refinished vaulted ceiling. Add a family room, laundry room and bathroom at the ground floor, excavation and foundation work included. New rear deck and staircase at exterior.

#ParksidewithanOceanView Build Only. 1465 SF. Remodel existing second floor including a new kitchen with a refinished vaulted ceiling. Add a family room, laundry room and bathroom at the ground floor, excavation and foundation work included. New rear deck and staircase at exterior.

#ParksidewithanOceanView Build Only. 1465 SF. Remodel existing second floor including a new kitchen with a refinished vaulted ceiling. Add a family room, laundry room and bathroom at the ground floor, excavation and foundation work included. New rear deck and staircase at exterior.

#KirkhamProject Design + Build. 1200 SF, 135 SF addition. Remodel existing second floor kitchen and living room. Add a family room and bathroom at the ground floor, excavation and foundation work included. New rear deck at exterior.

#KirkhamProject Design + Build. 1200 SF, 135 SF addition. Remodel existing second floor kitchen and living room. Add a family room and bathroom at the ground floor, excavation and foundation work included. New rear deck at exterior.
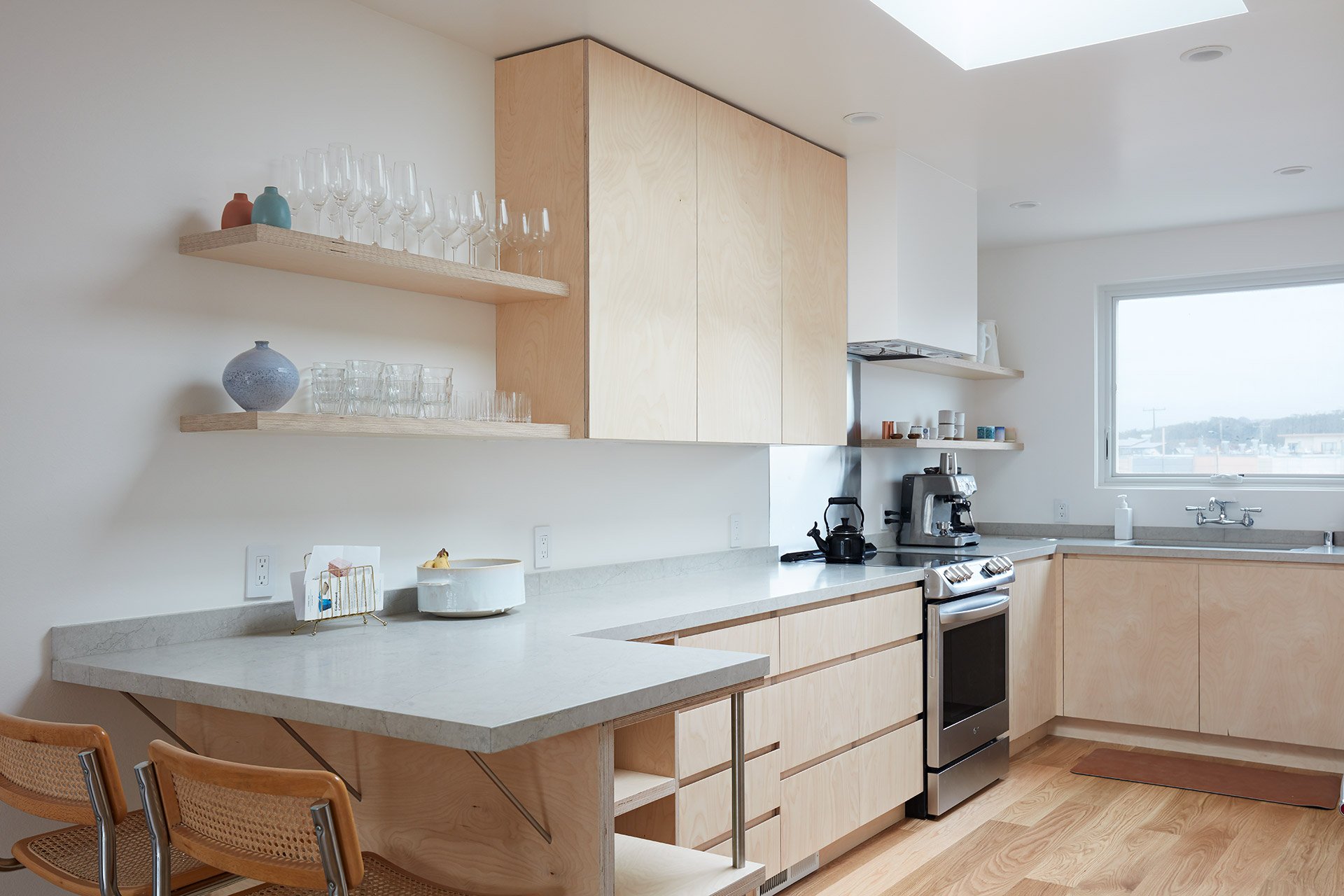
#KirkhamProject Design + Build. 1200 SF, 135 SF addition. Remodel existing second floor kitchen and living room. Add a family room and bathroom at the ground floor, excavation and foundation work included. New rear deck at exterior.
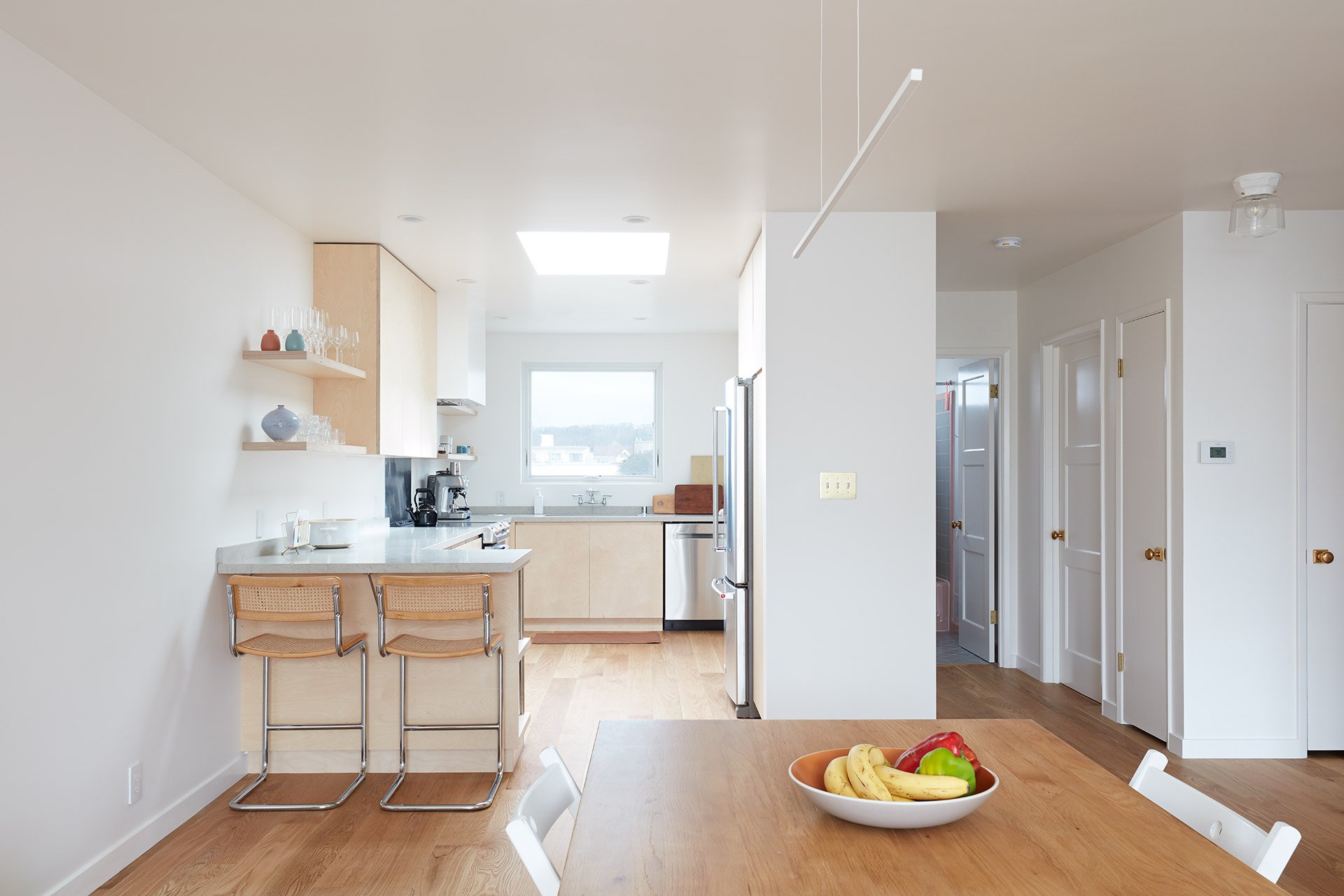
#KirkhamProject Design + Build. 1200 SF, 135 SF addition. Remodel existing second floor kitchen and living room. Add a family room and bathroom at the ground floor, excavation and foundation work included. New rear deck at exterior.
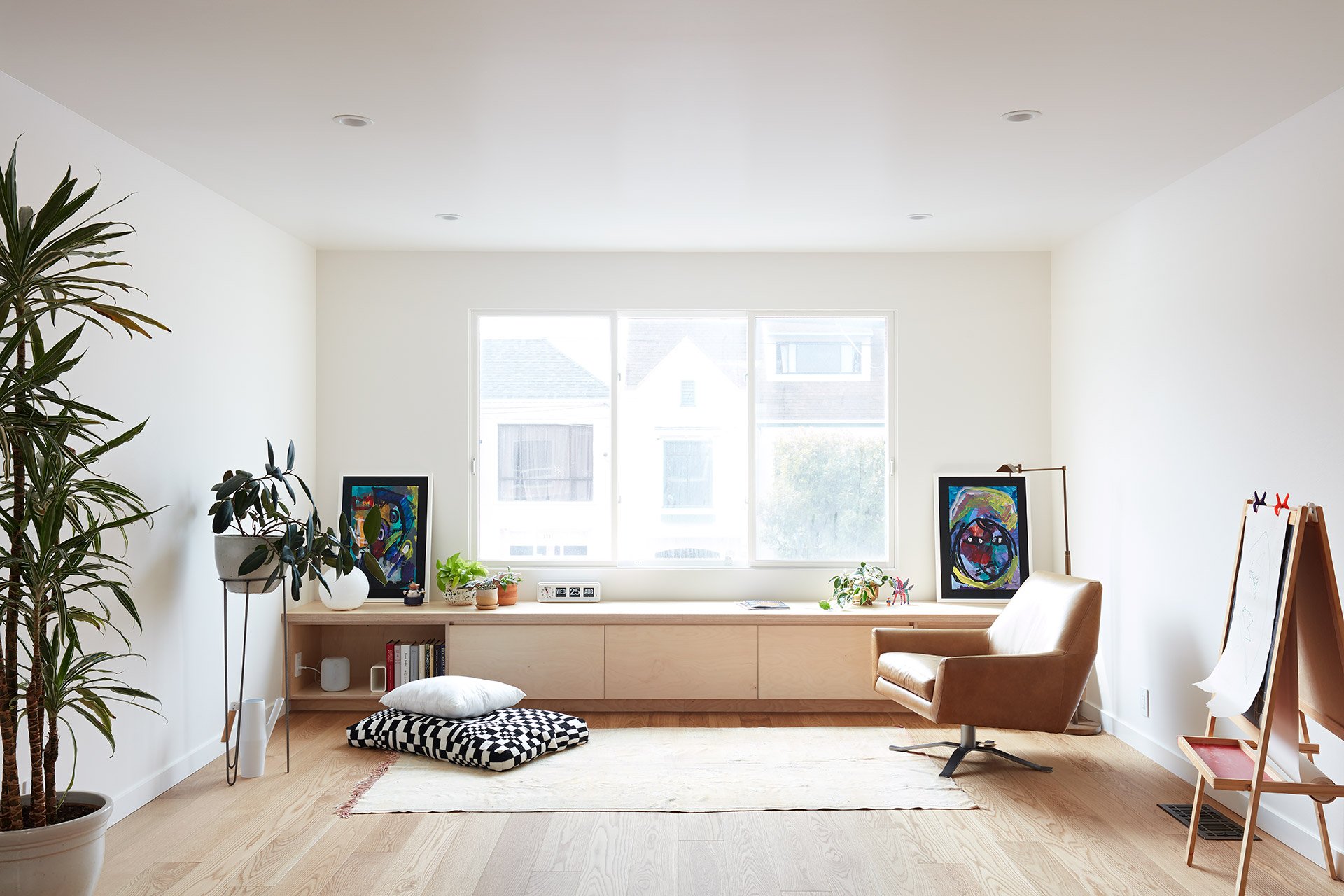
#KirkhamProject Design + Build. 1200 SF, 135 SF addition. Remodel existing second floor kitchen and living room. Add a family room and bathroom at the ground floor, excavation and foundation work included. New rear deck at exterior.

#KirkhamProject Design + Build. 1200 SF, 135 SF addition. Remodel existing second floor kitchen and living room. Add a family room and bathroom at the ground floor, excavation and foundation work included. New rear deck at exterior.
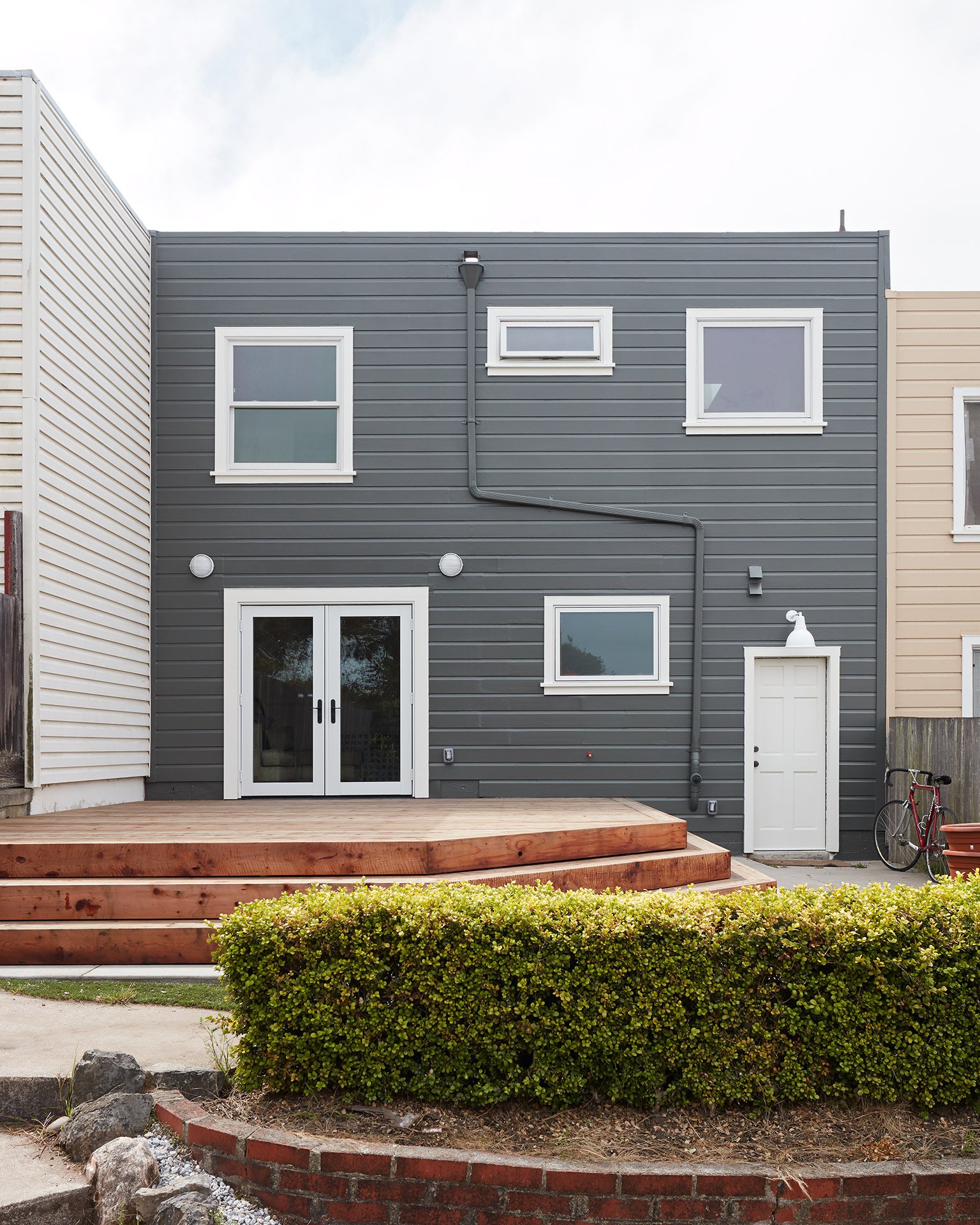
#KirkhamProject Design + Build. 1200 SF, 135 SF addition. Remodel existing second floor kitchen and living room. Add a family room and bathroom at the ground floor, excavation and foundation work included. New rear deck at exterior.

Richmond ADU Design + Build. Addition of 685 SF ADU at the ground floor, including excavation, retaining walls and foundation work.
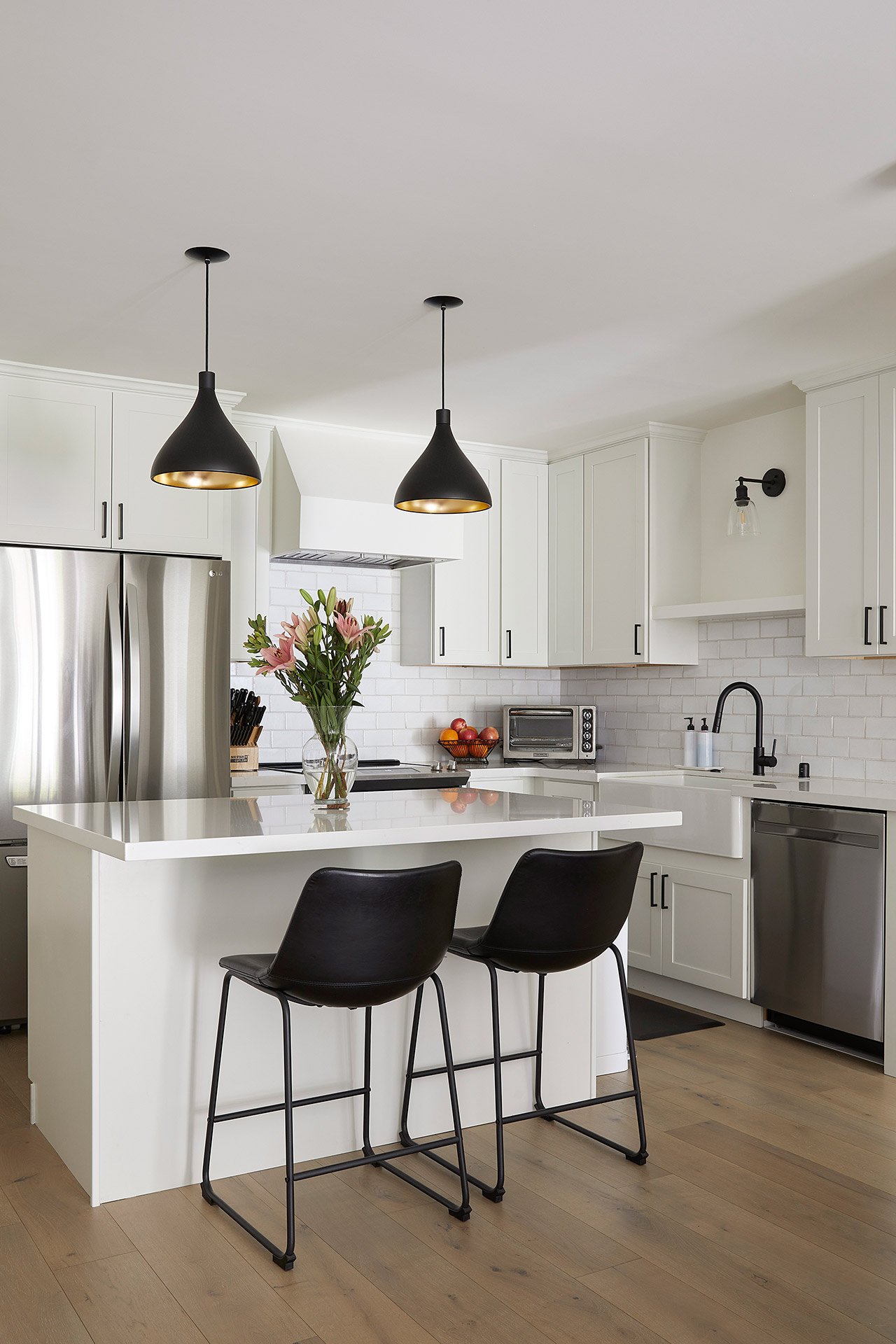
Richmond ADU Design + Build. Addition of 685 SF ADU at the ground floor, including excavation, retaining walls and foundation work.

Richmond ADU Design + Build. Addition of 685 SF ADU at the ground floor, including excavation, retaining walls and foundation work.

Richmond ADU Design + Build. Addition of 685 SF ADU at the ground floor, including excavation, retaining walls and foundation work.
